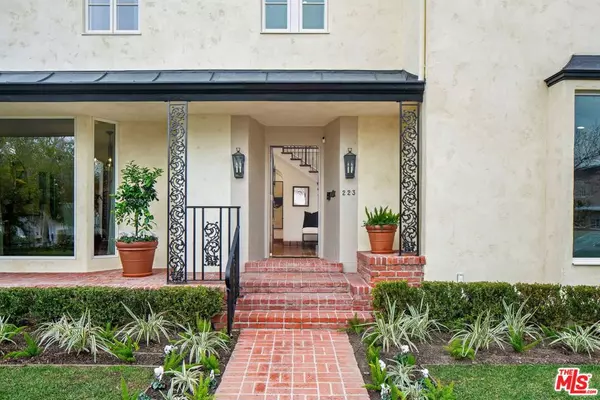$5,805,000
$5,849,000
0.8%For more information regarding the value of a property, please contact us for a free consultation.
223 S Mccarty DR Beverly Hills, CA 90212
5 Beds
6 Baths
3,455 SqFt
Key Details
Sold Price $5,805,000
Property Type Single Family Home
Sub Type Single Family Residence
Listing Status Sold
Purchase Type For Sale
Square Footage 3,455 sqft
Price per Sqft $1,680
MLS Listing ID 23228761
Sold Date 02/14/23
Bedrooms 5
Full Baths 5
Half Baths 1
Construction Status Updated/Remodeled
HOA Y/N No
Year Built 1929
Lot Size 7,649 Sqft
Property Description
Two-story Traditional offering 5 bedrooms and 6 baths located on one of the most sought after addresses in South Beverly Hills. Flower-lined brick walkway welcome you to this home with an abundance of light throughout, hardwood floors and tiled entry with arched doorways. Formal dining room with floor-to-ceiling bay windows, large step-down living room with decorative tiled fireplace, and charming family room with French doors that open to patios, al fresco dining and sparkling pool. Kitchen with Thermador appliances and breakfast dining area with white cabinetry and wine fridge. Four well-appointed bedrooms upstairs, each en suite. Luxurious primary suite with two spacious closets and beautifully tiled primary bath with dual sinks and sumptuous soaking tub. Gated driveway, 2 car garage and additional 1+1 guest house complete this wonderful family home.
Location
State CA
County Los Angeles
Area C01 - Beverly Hills
Zoning BHR1YY
Rooms
Other Rooms Guest House
Interior
Interior Features Eat-in Kitchen, Walk-In Closet(s)
Heating Central, Fireplace(s)
Cooling Central Air
Flooring Tile
Fireplaces Type Living Room
Furnishings Unfurnished
Fireplace Yes
Appliance Dishwasher, Gas Cooktop, Microwave, Oven, Refrigerator, Dryer, Washer
Laundry Inside, Laundry Room
Exterior
Parking Features Door-Multi, Driveway, Garage, Gated
Garage Spaces 2.0
Garage Description 2.0
Pool In Ground
View Y/N No
View None
Roof Type Tile
Porch Covered, Front Porch
Attached Garage No
Total Parking Spaces 5
Building
Story 2
Architectural Style Traditional
Additional Building Guest House
New Construction No
Construction Status Updated/Remodeled
Others
Senior Community No
Tax ID 4328013006
Special Listing Condition Standard
Read Less
Want to know what your home might be worth? Contact us for a FREE valuation!

Our team is ready to help you sell your home for the highest possible price ASAP

Bought with Cathy Greenly • Coldwell Banker Realty






