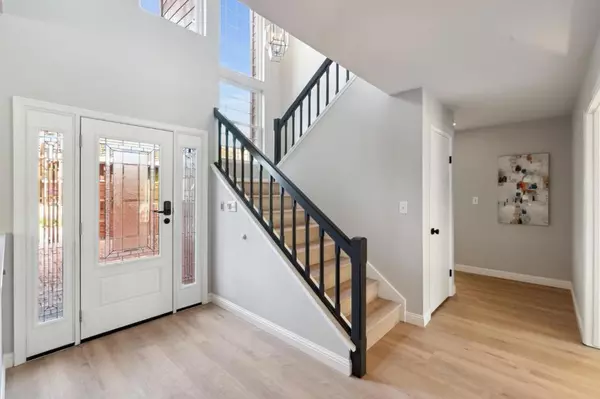$2,680,000
$2,778,000
3.5%For more information regarding the value of a property, please contact us for a free consultation.
918 Aruba LN Foster City, CA 94404
4 Beds
3 Baths
2,530 SqFt
Key Details
Sold Price $2,680,000
Property Type Single Family Home
Sub Type Single Family Residence
Listing Status Sold
Purchase Type For Sale
Square Footage 2,530 sqft
Price per Sqft $1,059
MLS Listing ID ML81911057
Sold Date 02/13/23
Bedrooms 4
Full Baths 2
Half Baths 1
Condo Fees $276
HOA Fees $276/mo
HOA Y/N Yes
Year Built 1978
Lot Size 6,198 Sqft
Property Description
Waterfront living at its finest in the Prestigious "Plum Island". A formal entryway leads to spacious living room w/unique gas log fireplace adjoining a formal dining room w/yard & water views. Family room offers a second fireplace & opens to the expansive kitchen with breakfast bar, recessed lighting, over sink window poised for water views, and a full suite of appliances. Updated half bathroom. Set on the upper level sits the four large bedrooms, including a grand suite w/ remodeled ensuite bathroom & walk-in closet, & updated hall bathroom. Rear yard waterfront oasis with lush landscaping and multiple patio spaces. Laundry room w/storage & two-car detached garage, Updates include newly laid plank flooring on main level, freshly painted interior, kitchen cabinets & bathroom vanities, new modern light fixtures & hardware. Double pane windows & central AC. HOA incl: pool, tennis courts. Visit www.918aruba.com.
Location
State CA
County San Mateo
Area 699 - Not Defined
Zoning R100PD
Interior
Interior Features Breakfast Bar, Walk-In Closet(s)
Cooling Central Air
Flooring Tile, Wood
Fireplaces Type Family Room, Gas Starter, Living Room, Wood Burning
Fireplace Yes
Appliance Dishwasher, Electric Cooktop, Disposal, Microwave, Refrigerator, Range Hood
Exterior
Parking Features Gated, Off Street
Garage Spaces 2.0
Garage Description 2.0
Pool Community, Association
Community Features Pool
Amenities Available Management, Pool, Spa/Hot Tub, Tennis Court(s)
Roof Type Shingle
Attached Garage No
Total Parking Spaces 2
Private Pool No
Building
Lot Description Level
Story 2
Foundation Slab
Sewer Public Sewer
Water Public
New Construction No
Schools
Elementary Schools Other
Middle Schools Other
High Schools San Mateo
School District Other
Others
HOA Name Manor Association
Tax ID 094850480
Financing Cash
Special Listing Condition Standard
Read Less
Want to know what your home might be worth? Contact us for a FREE valuation!

Our team is ready to help you sell your home for the highest possible price ASAP

Bought with Jacky Mak






