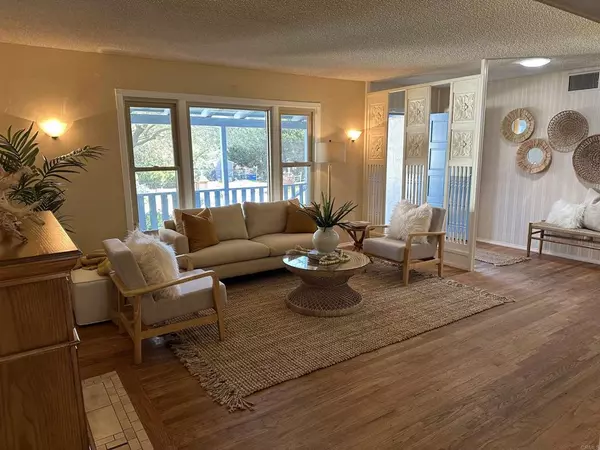$905,000
$919,000
1.5%For more information regarding the value of a property, please contact us for a free consultation.
4620 Panchoy DR La Mesa, CA 91941
4 Beds
3 Baths
1,708 SqFt
Key Details
Sold Price $905,000
Property Type Single Family Home
Sub Type Single Family Residence
Listing Status Sold
Purchase Type For Sale
Square Footage 1,708 sqft
Price per Sqft $529
MLS Listing ID PTP2300324
Sold Date 02/08/23
Bedrooms 4
Full Baths 2
Half Baths 1
HOA Y/N No
Year Built 1956
Lot Size 0.590 Acres
Property Description
Welcome Home to your Personal Oasis that is conveniently located and nestled into the rolling foothills of Mt. Helix.... This Ranch-Style Four bedroom, two and one-half bath home has the most amazing yard with more than one-half acre of flat, usable land. Pull into the rounded driveway where there is plenty of room for all of your cars along with room for RV/Boat parking, and your toys. Upon entering, you will find the beautiful original hardwood floors, newer dual pane windows, Corian countertops in the kitchen, A/C, whole house fan, tankless water heater, oversized laundry room and tons opportunity to make this home your own. There is an enclosed patio sunroom permits unknown which gives an extra 469 sq.ft of living space. Make your way out to the backyard where you will find fruit trees, gazebos, a fire pit, room for a pool, ADU possibilities, and an expansive fenced-in yard. First time on the market in over 60 years. So many wonderful family memories have been created here. You have to see this home to appreciate all that it has to offer.
Location
State CA
County San Diego
Area 91941 - La Mesa
Zoning R - 1 Single Family Res
Interior
Interior Features Bedroom on Main Level, Main Level Primary
Cooling Central Air, Attic Fan
Fireplaces Type None
Fireplace No
Laundry Laundry Room
Exterior
Garage Spaces 2.0
Garage Description 2.0
Pool None
Community Features Suburban
View Y/N Yes
View Park/Greenbelt
Accessibility Parking
Attached Garage Yes
Total Parking Spaces 8
Private Pool No
Building
Lot Description 0-1 Unit/Acre
Story One
Entry Level One
Sewer Public Sewer
Water Public
Level or Stories One
Schools
School District Grossmont Union
Others
Senior Community No
Tax ID 4971151100
Acceptable Financing Cash, Conventional, FHA, VA Loan
Listing Terms Cash, Conventional, FHA, VA Loan
Financing Cash to Loan
Special Listing Condition Standard
Read Less
Want to know what your home might be worth? Contact us for a FREE valuation!

Our team is ready to help you sell your home for the highest possible price ASAP

Bought with Jacob Kienbaum • Jacob Kienbaum, Broker





