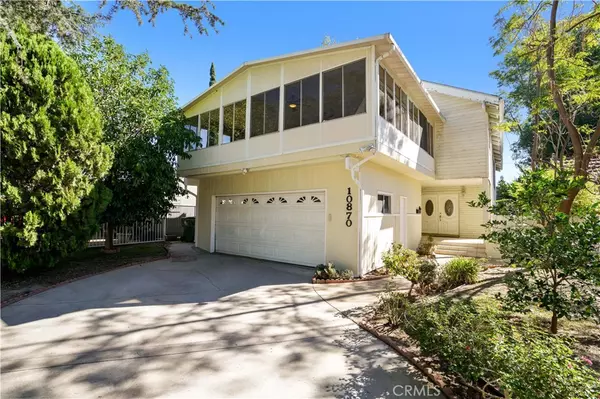$1,140,000
$1,120,000
1.8%For more information regarding the value of a property, please contact us for a free consultation.
10870 White Oak AVE Granada Hills, CA 91344
4 Beds
4 Baths
3,322 SqFt
Key Details
Sold Price $1,140,000
Property Type Single Family Home
Sub Type Single Family Residence
Listing Status Sold
Purchase Type For Sale
Square Footage 3,322 sqft
Price per Sqft $343
MLS Listing ID SR23003810
Sold Date 02/06/23
Bedrooms 4
Full Baths 4
Construction Status Updated/Remodeled
HOA Y/N No
Year Built 1980
Lot Size 6,499 Sqft
Property Description
Welcome to this elegant Granada Hills home located on a beautiful tree-lined street just minutes from Old Granada Village. When you first come through the front gate, you're greeted to a grand entrance with double doors welcoming you into the home. The bright, spacious interior with soaring high ceilings immediately takes your breath away. Boasting over 3300 sq. ft. of living space with 4 large bedrooms, 4 bathrooms and a GIANT bonus room upstairs with wraparound windows (think yoga studio, art workshop or meditation space). The formal living room flows nicely into a cozy family room with double-sided stone fireplace. From there, a sliding glass door leads to the resort-like backyard with a newly refinished pool & spa. The remodeled kitchen has all stainless steel appliances, including a wine cooler, quartz countertops and a walk-in pantry. You'll find TWO full bathrooms downstairs – one which perfectly doubles as a pool bathroom. Upstairs, the master suite features vaulted ceilings, a second fireplace, walk-in closet and en-suite bathroom with both a tub and a walk-in shower. Plus, there are three additional bedrooms and the bonus room upstairs. This home will truly make you feel like royalty. The 2 car attached garage directly accesses a large separate laundry room with new vinyl flooring and built-in cabinets for extra storage. Additional upgraded include a new water heater, newer HVAC and sewer line. See supplemental section for the Certificate of Occupancy on the bonus room upstairs. Located in the award-winning Granada Hills Charter High School district and just minutes away from CSUN, shopping, restaurants, Northridge Mall, Porto's, freeways and more, come experience this regal property for yourself.
Location
State CA
County Los Angeles
Area Gh - Granada Hills
Zoning LAR1
Interior
Interior Features Beamed Ceilings, Separate/Formal Dining Room, High Ceilings, Pantry, Quartz Counters, Recessed Lighting, Two Story Ceilings, All Bedrooms Up
Heating Central
Cooling Central Air
Flooring Stone, Tile
Fireplaces Type Living Room, Primary Bedroom
Fireplace Yes
Appliance 6 Burner Stove, Dishwasher, Disposal, Microwave, Refrigerator
Laundry Laundry Room
Exterior
Parking Features Door-Multi, Garage, Garage Door Opener
Garage Spaces 2.0
Garage Description 2.0
Pool Private
Community Features Hiking, Sidewalks
Utilities Available Cable Connected, Electricity Connected, Sewer Connected, Water Connected
View Y/N No
View None
Roof Type Shingle
Attached Garage Yes
Total Parking Spaces 2
Private Pool Yes
Building
Story 2
Entry Level Two
Foundation Slab
Sewer Public Sewer
Water Public
Architectural Style Traditional
Level or Stories Two
New Construction No
Construction Status Updated/Remodeled
Schools
High Schools Granada Hills Charter
School District Los Angeles Unified
Others
Senior Community No
Tax ID 2712018031
Acceptable Financing Cash, Cash to New Loan, Conventional, 1031 Exchange, FHA, Fannie Mae, Freddie Mac, Government Loan
Listing Terms Cash, Cash to New Loan, Conventional, 1031 Exchange, FHA, Fannie Mae, Freddie Mac, Government Loan
Financing Cash
Special Listing Condition Standard
Read Less
Want to know what your home might be worth? Contact us for a FREE valuation!

Our team is ready to help you sell your home for the highest possible price ASAP

Bought with Fei Li • Keller Williams Realty Irvine





