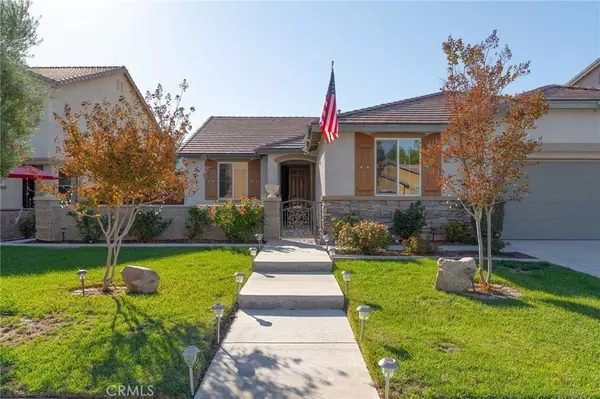$670,000
$699,000
4.1%For more information regarding the value of a property, please contact us for a free consultation.
32471 Whispering Glen TRL Wildomar, CA 92595
4 Beds
3 Baths
2,284 SqFt
Key Details
Sold Price $670,000
Property Type Single Family Home
Sub Type Single Family Residence
Listing Status Sold
Purchase Type For Sale
Square Footage 2,284 sqft
Price per Sqft $293
MLS Listing ID SW22234161
Sold Date 01/27/23
Bedrooms 4
Full Baths 3
Condo Fees $40
Construction Status Turnkey
HOA Fees $40/mo
HOA Y/N Yes
Year Built 2012
Lot Size 8,276 Sqft
Property Description
Opportunity Knocks with this popular Lennar NextGen “Home Within a Home”! This sought after Single Story floorplan offers lots of possibilities specifically designed for multigenerational living, or rental property to offset your monthly payments. The attached Casita has its own Entrance with Bedroom, Bathroom, Family Room, Kitchenet, Refrigerator, and Washer/Dryer. The main house features 3 Bedrooms plus an office that could be an additional bedroom, 2 full Bathrooms, Beautifully upgraded Kitchen/Island open to the family room and eating area. Granite countertops, Tile backsplash, Double ovens, Stovetop, Tile (wood-plank style) flooring, Walk-in pantry, Upgraded bathrooms, Ceiling fans, Tankless water heater, Energy Efficient insulation plus 3 Zoned AC/Heat thermostats, Solid Alumawood patio cover with three fans, Views of the foothills, plus an inviting hardscaped front patio. These unique properties rarely come on the market. Two homes under one roof gives homeowners piece of mind, because you will always have the option for it to be able to help pay for itself. And best of all, the seller is motivated!!
Location
State CA
County Riverside
Area Srcar - Southwest Riverside County
Zoning R-1
Rooms
Other Rooms Guest House, Guest HouseAttached
Main Level Bedrooms 4
Interior
Interior Features Ceiling Fan(s), Granite Counters, High Ceilings, In-Law Floorplan, Open Floorplan, Pantry, Quartz Counters, Bedroom on Main Level, Main Level Primary, Walk-In Pantry, Walk-In Closet(s)
Heating Central, Zoned
Cooling Central Air, Zoned
Flooring Carpet, Tile
Fireplaces Type Family Room, Gas
Fireplace Yes
Appliance Double Oven, Gas Cooktop, Disposal, Microwave, Tankless Water Heater
Laundry Laundry Room
Exterior
Garage Spaces 2.0
Garage Description 2.0
Pool None
Community Features Street Lights, Sidewalks, Park
Amenities Available Call for Rules
View Y/N Yes
View Hills
Porch Rear Porch, Concrete, Covered, Front Porch, Open, Patio
Attached Garage Yes
Total Parking Spaces 2
Private Pool No
Building
Lot Description Front Yard, Lawn, Landscaped, Level, Near Park
Story 1
Entry Level One
Sewer Public Sewer
Water Public
Level or Stories One
Additional Building Guest House, Guest HouseAttached
New Construction No
Construction Status Turnkey
Schools
Middle Schools David A Brown
High Schools Lake Elsinore
School District Lake Elsinore Unified
Others
HOA Name Shadow Canyon
Senior Community No
Tax ID 380390039
Security Features Fire Sprinkler System
Acceptable Financing Submit
Listing Terms Submit
Financing Cash
Special Listing Condition Standard
Read Less
Want to know what your home might be worth? Contact us for a FREE valuation!

Our team is ready to help you sell your home for the highest possible price ASAP

Bought with Randy Cameron • eXp Realty of California, Inc.





