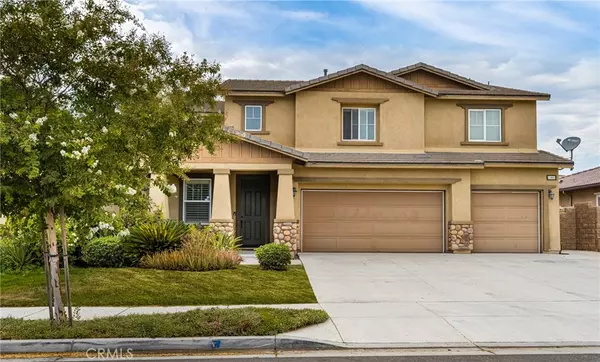$877,500
$898,000
2.3%For more information regarding the value of a property, please contact us for a free consultation.
6865 Lucite DR Eastvale, CA 92880
5 Beds
4 Baths
3,528 SqFt
Key Details
Sold Price $877,500
Property Type Single Family Home
Sub Type Single Family Residence
Listing Status Sold
Purchase Type For Sale
Square Footage 3,528 sqft
Price per Sqft $248
MLS Listing ID OC22196504
Sold Date 01/18/23
Bedrooms 5
Full Baths 3
Half Baths 1
Condo Fees $30
Construction Status Turnkey
HOA Fees $30/mo
HOA Y/N Yes
Year Built 2013
Lot Size 7,405 Sqft
Property Description
This is the property you've been waiting for. Gorgeous 5 bedroom and 3.5 bathroom with 3,528 Sq Ft home built in 2013 located in the Highly Desirable Riverglen Community of Eastvale, comes with a Loft and 2 Master Suites which is perfect for a large family! A welcoming front porch invites you to step inside into an office and formal dining room. Open floor plan family room has a fireplace and kitchen features stainless steel appliances, granite countertops, center island and a large pantry for more storage. There is a Secondary Master Suite with a Full Bath downstairs. Upstairs, there is a huge master suite with spacious bathroom and walk-in-closet, a HUGE LOFT & three good size guest bedrooms. Home features NEW laminate wood flooring along with upgraded baseboards, custom shutters, double pane tinted windows, recessed lighting, etc. The low maintenance backyard is completely done with custom stamped concrete, covered matching BBQ area with sink, raised planter wall, and grass areas. For your convenience, the laundry room is also located upstairs. From inside the house, you have direct access to the 3-car garage. The location offers walking distance to Rosa Park Elementary, Dr. Augustine Ramirez Intermediate School and 2 Marketplaces(Albertsons, CVS, etc.). Only 3 mins away from the Parks, 5 mins away from Eleanor Roosevelt High School, Sprouts and 10 mins away from Costco. Come and check it out today.
Location
State CA
County Riverside
Area 249 - Eastvale
Zoning R-1
Rooms
Main Level Bedrooms 1
Interior
Interior Features Built-in Features, Breakfast Area, Block Walls, Ceiling Fan(s), Separate/Formal Dining Room, Granite Counters, Pantry, Recessed Lighting, Loft, Main Level Primary, Multiple Primary Suites, Primary Suite, Walk-In Pantry, Walk-In Closet(s)
Heating Central
Cooling Central Air
Flooring Laminate, Tile, Vinyl
Fireplaces Type Family Room
Fireplace Yes
Appliance Dishwasher, Gas Cooktop, Gas Oven, Microwave
Laundry Inside, Laundry Room, Upper Level
Exterior
Parking Features Direct Access, Driveway, Garage Faces Front, Garage
Garage Spaces 3.0
Garage Description 3.0
Fence Block
Pool None
Community Features Curbs, Street Lights, Sidewalks
Utilities Available Electricity Connected, Natural Gas Connected, Sewer Connected, Water Connected
Amenities Available Other
View Y/N Yes
View Neighborhood
Roof Type Tile
Attached Garage Yes
Total Parking Spaces 3
Private Pool No
Building
Lot Description Back Yard, Front Yard, Landscaped
Story 2
Entry Level Two
Foundation Slab
Sewer Public Sewer
Water Public
Level or Stories Two
New Construction No
Construction Status Turnkey
Schools
Elementary Schools Rosa Parks
Middle Schools Ramirez
High Schools Eleanor Roosevelt
School District Corona-Norco Unified
Others
HOA Name Riverglen Owners Association
Senior Community No
Tax ID 144872022
Security Features Carbon Monoxide Detector(s),Fire Sprinkler System,Smoke Detector(s)
Acceptable Financing Cash, Cash to New Loan, Conventional, FHA
Listing Terms Cash, Cash to New Loan, Conventional, FHA
Financing Cash to New Loan
Special Listing Condition Standard
Read Less
Want to know what your home might be worth? Contact us for a FREE valuation!

Our team is ready to help you sell your home for the highest possible price ASAP

Bought with Amy Crawford • Berkshire Hathaway Home Svcs.





