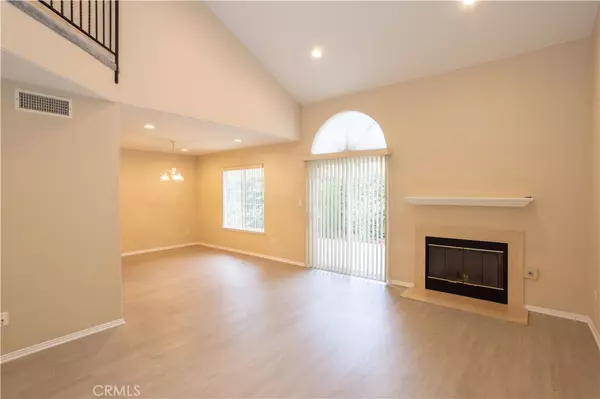$620,000
$599,950
3.3%For more information regarding the value of a property, please contact us for a free consultation.
17740 Merridy ST #21 Northridge, CA 91325
2 Beds
3 Baths
1,369 SqFt
Key Details
Sold Price $620,000
Property Type Townhouse
Sub Type Townhouse
Listing Status Sold
Purchase Type For Sale
Square Footage 1,369 sqft
Price per Sqft $452
MLS Listing ID SR22248081
Sold Date 01/09/23
Bedrooms 2
Full Baths 1
Half Baths 1
Three Quarter Bath 1
Condo Fees $370
Construction Status Turnkey
HOA Fees $370/mo
HOA Y/N Yes
Year Built 2001
Lot Size 1.664 Acres
Lot Dimensions Assessor
Property Description
New memories start here! Gorgeous 2-story townhome in a highly desirable Northridge neighborhood with only 21 units. Bathed in natural light from a multitude of windows, with a soaring ceiling, and a cozy fireplace that is further accented by recessed lighting and laminate flooring. Kitchen features ample cabinet space and drawers to maximize storage, granite counter tops, and stainless steel appliances. The dining area fittingly adjoins the kitchen and gives access to the rear patio. The two bedrooms, each have their own private bath. The oversized primary bedroom has a walk-in closet, long sliding wall closet, vaulted ceilings, and a shower-in-tub. Plus, remodeled bathrooms, large wrap-around patio. laundry in garage, and 2 car garage,. The immaculately maintained grounds with gated controlled access and community area offers a sparkling pool, spa, BBQ area, showers, and restrooms. Located in award winning Granada Hills Charter HS boundaries. Extremely close to CSUN, restaurants, shopping, and fwys!
Location
State CA
County Los Angeles
Area Nr - Northridge
Zoning LARD3
Interior
Interior Features Cathedral Ceiling(s), Separate/Formal Dining Room, Granite Counters, High Ceilings, Open Floorplan, Pantry, Recessed Lighting, Unfurnished, All Bedrooms Up, Primary Suite, Walk-In Closet(s)
Heating Central
Cooling Central Air
Flooring Carpet, Laminate
Fireplaces Type Gas, Gas Starter, Living Room
Fireplace Yes
Appliance Dishwasher, Free-Standing Range, Gas Range, Microwave, Water Heater
Laundry In Garage
Exterior
Parking Features Door-Single, Garage
Garage Spaces 2.0
Garage Description 2.0
Fence Wood
Pool Community, In Ground, Private, Association
Community Features Street Lights, Pool
Amenities Available Controlled Access, Maintenance Grounds, Barbecue, Pool, Spa/Hot Tub
View Y/N No
View None
Roof Type Common Roof
Accessibility None
Porch Concrete, Wrap Around
Attached Garage Yes
Total Parking Spaces 2
Private Pool Yes
Building
Lot Description Back Yard, Yard
Faces South
Story 2
Entry Level Two
Sewer Public Sewer
Water Public
Architectural Style Traditional
Level or Stories Two
New Construction No
Construction Status Turnkey
Schools
Elementary Schools Andasol
Middle Schools Patrick Henry
High Schools Granada Hills Charter
School District Los Angeles Unified
Others
HOA Name Merridy Village HOA
HOA Fee Include Earthquake Insurance
Senior Community No
Tax ID 2734008040
Acceptable Financing Cash, Conventional
Listing Terms Cash, Conventional
Financing Conventional
Special Listing Condition Standard
Read Less
Want to know what your home might be worth? Contact us for a FREE valuation!

Our team is ready to help you sell your home for the highest possible price ASAP

Bought with Nora Lazaro • Realty Executives United






