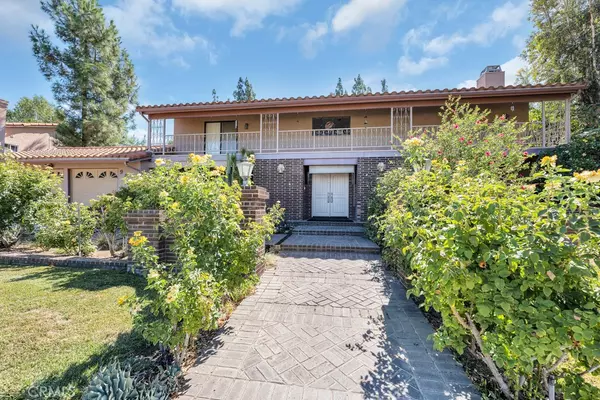$1,309,005
$1,399,000
6.4%For more information regarding the value of a property, please contact us for a free consultation.
9842 Babbitt AVE Northridge, CA 91325
5 Beds
5 Baths
4,004 SqFt
Key Details
Sold Price $1,309,005
Property Type Single Family Home
Sub Type Single Family Residence
Listing Status Sold
Purchase Type For Sale
Square Footage 4,004 sqft
Price per Sqft $326
MLS Listing ID SR22185380
Sold Date 01/06/23
Bedrooms 5
Full Baths 3
Half Baths 1
Three Quarter Bath 1
HOA Y/N No
Year Built 1977
Lot Size 0.416 Acres
Property Description
Nestled on a Quiet Cul-De-Sac in The Patrician Estates of Northridge, This Magnificent Estate Property Boasts Over 4,000 Sq. Ft. of Luxury Living on an 18,000 Sq Ft Lot, Offering Privacy, Versatility and Comfort. An Ambiance of Spaciousness and Light Abounds this 5 Bedroom, 4 ½ Bath Home. There is a Large Step Down Living Room, with a Welcoming Fireplace, a Massive Family Room That Features a Floor to Ceiling Stone Fireplace and a Wet Bar, Adjacent to the Versatile Center Island Kitchen with Beautiful Granite Counters and Custom Cabinetry. The First Level Also Features a Sunny Breakfast Room, Adjacent to the Elegant Formal Dining Room, and a Bedroom/Office. Upstairs, The Primary Suite is a Peaceful Sanctuary With it’s Private Balcony, Walk-In Closet and Luxurious Bathroom Showcasing Dual Sinks. Upstairs is an En-Suite Bedroom & Bath, with 2 Secondary Bedrooms and an Attached Full Bath. Interior Features Include, Dual Zoned A/C, Custom Moldings, Beautiful Hardwood Flooring, Ceiling Fans, & Recessed Lighting. The Private Rear Yard is Highlighted with a Custom Built Brick Trimmed Sparkling Pool/Spa, a Large Covered Patio and Lushes Landscaping. There is also a Large 3 Car Direct Access Garage. Ready to Move In.
Location
State CA
County Los Angeles
Area Nr - Northridge
Zoning LARA
Rooms
Main Level Bedrooms 1
Interior
Interior Features Wet Bar, Balcony, Breakfast Area, Block Walls, Ceiling Fan(s), Separate/Formal Dining Room, Granite Counters, Recessed Lighting, Bar, Bedroom on Main Level, Entrance Foyer, Jack and Jill Bath, Multiple Primary Suites, Primary Suite
Heating Central
Cooling Central Air, Dual
Flooring Carpet, Wood
Fireplaces Type Family Room, Living Room
Fireplace Yes
Appliance Double Oven, Dishwasher, Disposal, Gas Oven, Gas Range, Gas Water Heater
Laundry Washer Hookup, Gas Dryer Hookup, Laundry Room
Exterior
Parking Features Door-Multi, Garage Faces Front, Garage
Garage Spaces 3.0
Garage Description 3.0
Pool Gunite, In Ground, Private
Community Features Valley
Utilities Available Cable Available, Electricity Connected, Natural Gas Connected, Sewer Connected, Water Connected
View Y/N No
View None
Roof Type Tile
Porch Concrete, Covered, Deck
Attached Garage Yes
Total Parking Spaces 3
Private Pool Yes
Building
Lot Description Cul-De-Sac, Sprinklers In Rear, Sprinklers In Front, Rectangular Lot
Story 2
Entry Level Two
Sewer Public Sewer
Water Public
Architectural Style Traditional
Level or Stories Two
New Construction No
Schools
School District Los Angeles Unified
Others
Senior Community No
Tax ID 2692023020
Acceptable Financing Cash, Cash to New Loan
Listing Terms Cash, Cash to New Loan
Financing Cash to Loan
Special Listing Condition Standard
Read Less
Want to know what your home might be worth? Contact us for a FREE valuation!

Our team is ready to help you sell your home for the highest possible price ASAP

Bought with Jacqueline Peralta • Pinnacle Estate Properties, Inc.






