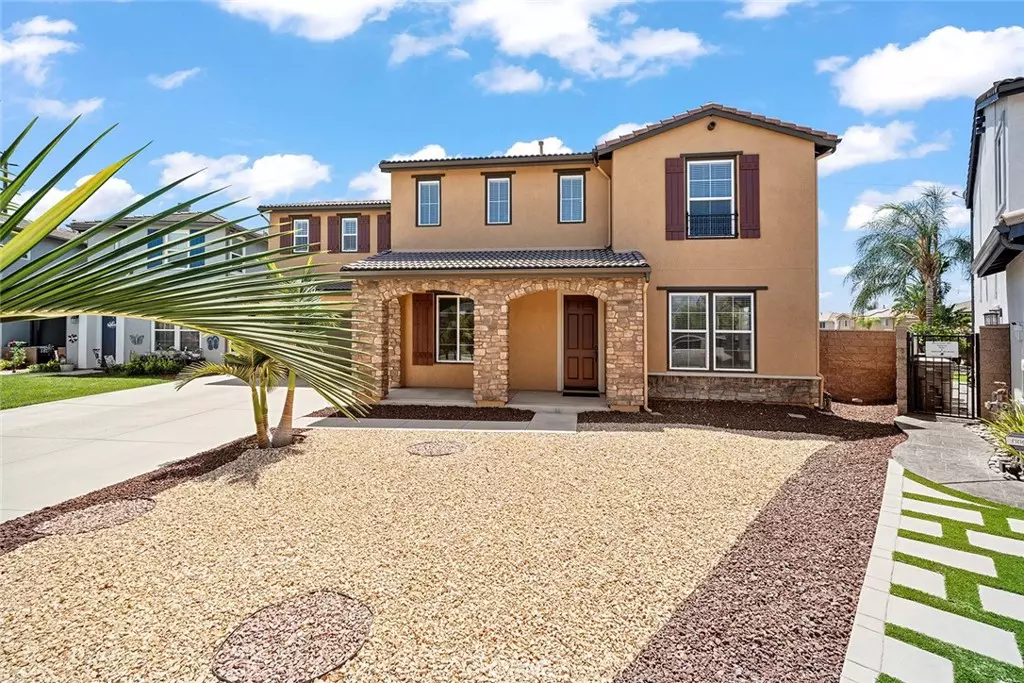$1,036,666
$988,888
4.8%For more information regarding the value of a property, please contact us for a free consultation.
13367 Campolina DR Eastvale, CA 92880
5 Beds
5 Baths
4,412 SqFt
Key Details
Sold Price $1,036,666
Property Type Single Family Home
Sub Type Single Family Residence
Listing Status Sold
Purchase Type For Sale
Square Footage 4,412 sqft
Price per Sqft $234
MLS Listing ID IG22177370
Sold Date 09/02/22
Bedrooms 5
Full Baths 4
Half Baths 1
HOA Y/N No
Year Built 2008
Lot Size 0.320 Acres
Property Description
This north facing 4400/14,000sf 5 beds 4.5 baths home with 4.7KW paid off solar system sits in the center of Eastvale with walking distance to Harada Park and high rating K-12 schools. The 2008 built home was well maintained with great natural lighting, gradually tastefully upgraded but barely used by the original owner. Exterior/interior painting, whole house tile/carpet flooring, whole house LED recess lights and crown molding were done recently which makes it look like a brand-new model home. Greeted by the extended driveway, rock-scape easy maintain front yard, and curb appealing front face, you get to the stone-decorated front porch. Entering into the front door you will see greeting room with white wood wainscoting. Decorative arches gently separate formal dining and family room. Customized wine cellar with serving station is close to the wrought Iron staircases. Gourmet kitchen with chocolate cherry cabinets, granite countertop, matching backsplashes, and stainless-steel appliances is open to the spacious great living room with an extra pool table/game area. In the living room you will find wood plantation shutters, custom matching stone fireplace, custom niche with flat TV mounting panel, and built-in surround sound system. There is a customized office suite with built in office desks and bookcases on the first floor and it is easy to convert back to a downstairs in-law suite. Laundry room is customized with counter, deep mud sink and hide away laundry hanging rod. On the second floor, you will see a big loft with double door and plantation wood shutters, Jack and Jill bedrooms with double sink bathroom, a bigger kid's suite, and a spacious master suite with a Tuscan style bathroom and organizing closet. In attached 3 car tandem garage you will find whole house water filtration system, heavy-duty shelving and work bench. Large size backyard has a lot of potentials. You could build an ADU per city permits or design your pool/spa and playground area. Minutes away from Grocery Stores, Costco and a variety of restaurants, easy access to highways, this house features the size, space, floor plan, upgrades of a multi-million-dollar property and it won't last long.
Location
State CA
County Riverside
Area 249 - Eastvale
Zoning R-1
Rooms
Main Level Bedrooms 1
Interior
Interior Features Entrance Foyer, Jack and Jill Bath, Loft, Primary Suite
Heating Central
Cooling Central Air
Fireplaces Type Family Room
Fireplace Yes
Laundry Laundry Room
Exterior
Garage Spaces 3.0
Garage Description 3.0
Pool None
Community Features Park, Urban
View Y/N No
View None
Attached Garage Yes
Total Parking Spaces 3
Private Pool No
Building
Lot Description 0-1 Unit/Acre
Story 2
Entry Level Two
Sewer Public Sewer
Water Public
Level or Stories Two
New Construction No
Schools
Elementary Schools Eastvale
Middle Schools River Heights
High Schools Eleanor Roosevelt
School District Corona-Norco Unified
Others
Senior Community No
Tax ID 164640008
Acceptable Financing Cash, Cash to New Loan, Conventional, FHA, Fannie Mae, Government Loan, Submit, VA Loan
Listing Terms Cash, Cash to New Loan, Conventional, FHA, Fannie Mae, Government Loan, Submit, VA Loan
Financing Cash
Special Listing Condition Standard
Read Less
Want to know what your home might be worth? Contact us for a FREE valuation!

Our team is ready to help you sell your home for the highest possible price ASAP

Bought with Jie Ouyang • McSen Commercial Corp.





