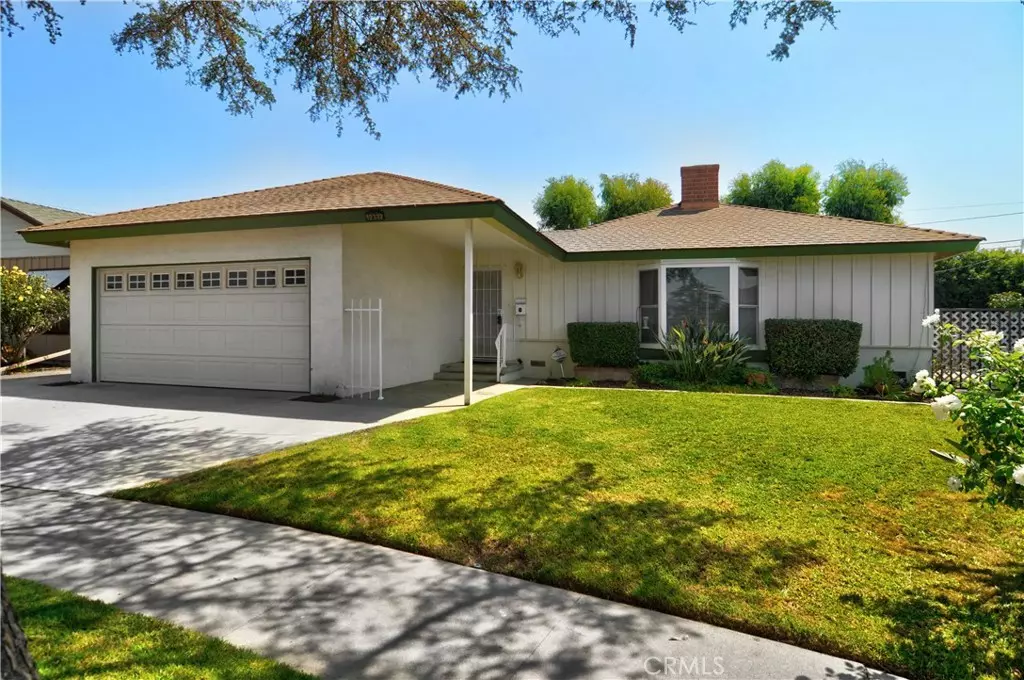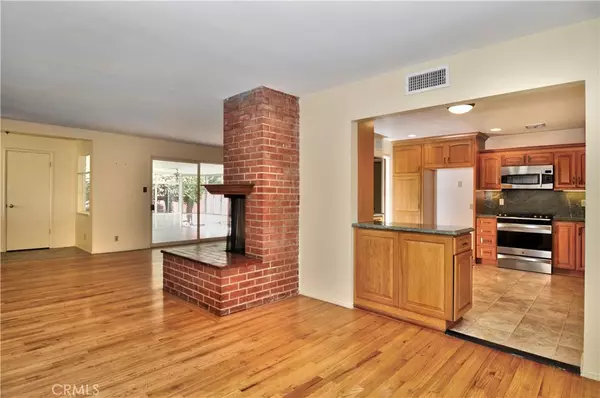$715,000
$725,000
1.4%For more information regarding the value of a property, please contact us for a free consultation.
12332 Lesley ST Garden Grove, CA 92840
3 Beds
2 Baths
1,426 SqFt
Key Details
Sold Price $715,000
Property Type Single Family Home
Sub Type Single Family Residence
Listing Status Sold
Purchase Type For Sale
Square Footage 1,426 sqft
Price per Sqft $501
Subdivision Other (Othr)
MLS Listing ID PW20174305
Sold Date 10/28/20
Bedrooms 3
Full Baths 1
Three Quarter Bath 1
HOA Y/N No
Year Built 1953
Lot Size 8,712 Sqft
Property Description
Huge Private Lot! Great House! Excellent Location! Upgraded Kitchen with Granite Counters and Stainless-Steel Appliances, Hard Wood Floors, Open Floorplan, Attached 2 Car Garage with Direct Access, Large Yard and Excellent Outdoor Space, Upgraded Electrical Panel, Potential for RV Parking, Highly Rate Schools: Evans Elementary, Ralston Intermediate, & Garden Grove High. Don’t miss this opportunity. Virtual Tour #1 Link: https://vimeo.com/user9072077/review/452772930/245654d728 Virtual Tour #2 Link: https://my.matterport.com/show/?m=csP9GCCZtPA&mls=1
Location
State CA
County Orange
Area 63 - Garden Grove S Of Chapman, W Of Euclid
Rooms
Main Level Bedrooms 3
Interior
Interior Features Open Floorplan, All Bedrooms Down
Heating Central
Cooling Central Air
Flooring Wood
Fireplaces Type Living Room
Fireplace Yes
Appliance Gas Range, Gas Water Heater, Microwave, Water To Refrigerator
Laundry Gas Dryer Hookup, In Garage
Exterior
Parking Features Garage, RV Potential
Garage Spaces 2.0
Garage Description 2.0
Pool None
Community Features Sidewalks
Utilities Available Electricity Connected, Natural Gas Connected, Sewer Connected, Water Connected
View Y/N No
View None
Roof Type Composition
Porch Enclosed, Porch
Attached Garage Yes
Total Parking Spaces 4
Private Pool No
Building
Faces West
Story 1
Entry Level One
Sewer Public Sewer
Water Public
Architectural Style Traditional
Level or Stories One
New Construction No
Schools
Elementary Schools Evans
Middle Schools Ralston
High Schools Garden Grove
School District Garden Grove Unified
Others
Senior Community No
Tax ID 08926418
Security Features Carbon Monoxide Detector(s),Smoke Detector(s)
Acceptable Financing Cash to New Loan
Listing Terms Cash to New Loan
Financing Conventional
Special Listing Condition Standard
Read Less
Want to know what your home might be worth? Contact us for a FREE valuation!

Our team is ready to help you sell your home for the highest possible price ASAP

Bought with Carolchau Nguyen • Frontier Realty Inc





