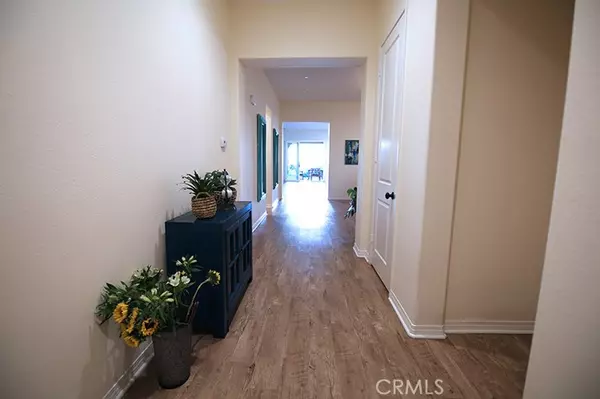$845,000
$835,000
1.2%For more information regarding the value of a property, please contact us for a free consultation.
27624 Solana WAY Saugus, CA 91350
5 Beds
4 Baths
3,589 SqFt
Key Details
Sold Price $845,000
Property Type Single Family Home
Sub Type Single Family Residence
Listing Status Sold
Purchase Type For Sale
Square Footage 3,589 sqft
Price per Sqft $235
Subdivision Brighton (Brigh)
MLS Listing ID SR21008717
Sold Date 03/18/21
Bedrooms 5
Full Baths 2
Half Baths 1
Three Quarter Bath 1
Condo Fees $224
Construction Status Updated/Remodeled,Turnkey
HOA Fees $224/mo
HOA Y/N Yes
Year Built 2017
Lot Size 0.977 Acres
Property Description
Stunning newer construction home located in the highly desirable community of The Heights at Five Knolls. This spacious, freshly painted home features 5 beds & 4 baths with almost 3600 sq ft. The open floor plan has lots of natural light with the large windows, 10 ft high ceilings, recessed lights, & laminate flooring. The chef’s kitchen has quartz countertops, tile backsplash, SS appliances, new kitchen faucet, pot filler, & walk-in pantry. Living room has surround sound & multi-sliding door to backyard that really makes the indoor/outdoor living flow. The formal dining room is separate & has plenty of space for large dining table. 1 bedroom is downstairs with its own bath & shower. Upstairs has a huge bonus room perfect for office, gym, media room or kids playroom. Large master bed has new laminate floors & opens to a spa like bath, his/her sinks w/ quartz countertops, soaker tub, huge stand up shower, & walk-in closet. Other 3 beds share full bath with double sinks & shower/tub. Laundry room is conveniently located upstairs with W & D included & sink hook up. Other features include 3 car garage, tankless water heater, dual zone central air & heat, & 22 panel solar system with electric car plug that reduces your electricity bill to ~ $0. Nice backyard with grass, fruit trees, & covered patio ideal for outdoor dining. The community has tons of great amenities, including pool, spa, clubhouse, banquet rm, outdoor seating, picnic area, sports crt, dog pk, & walking/bike trails.
Location
State CA
County Los Angeles
Area Feks - Five Knolls
Zoning SCUR3
Rooms
Main Level Bedrooms 1
Interior
Interior Features Ceiling Fan(s), Open Floorplan, Recessed Lighting, Bedroom on Main Level, Walk-In Pantry, Walk-In Closet(s)
Heating Central
Cooling Central Air
Flooring Laminate
Fireplaces Type None
Fireplace No
Appliance Dishwasher, Gas Cooktop, Gas Oven, Microwave, Dryer, Washer
Laundry Gas Dryer Hookup, Laundry Room, Upper Level
Exterior
Parking Features Concrete, Door-Single, Driveway, Garage Faces Front, Garage
Garage Spaces 2.0
Garage Description 2.0
Pool Community, Fenced, In Ground, Association
Community Features Biking, Curbs, Dog Park, Park, Street Lights, Sidewalks, Gated, Pool
Utilities Available Electricity Connected, Natural Gas Connected, Sewer Connected, Water Connected
Amenities Available Clubhouse, Controlled Access, Sport Court, Dog Park, Maintenance Grounds, Management, Meeting/Banquet/Party Room, Barbecue, Picnic Area, Playground, Pool, Pet Restrictions, Pets Allowed, Spa/Hot Tub, Trail(s)
View Y/N No
View None
Porch Covered, Patio, Stone
Attached Garage Yes
Total Parking Spaces 4
Private Pool No
Building
Lot Description Back Yard, Drip Irrigation/Bubblers, Lawn, Sprinkler System
Story 2
Entry Level Two
Foundation Slab
Sewer Public Sewer
Water Public
Level or Stories Two
New Construction No
Construction Status Updated/Remodeled,Turnkey
Schools
Elementary Schools Buyer To Verify
Middle Schools Buyer To Verify
High Schools Buyer To Verify
School District William S. Hart Union
Others
HOA Name Five Knolls
Senior Community No
Tax ID 2801028093
Security Features Carbon Monoxide Detector(s),Security Gate,Gated Community,Key Card Entry,Smoke Detector(s)
Acceptable Financing Cash, Cash to New Loan, Conventional, FHA
Listing Terms Cash, Cash to New Loan, Conventional, FHA
Financing Conventional
Special Listing Condition Standard
Read Less
Want to know what your home might be worth? Contact us for a FREE valuation!

Our team is ready to help you sell your home for the highest possible price ASAP

Bought with Ross Bagley • Premier Realty Associates






