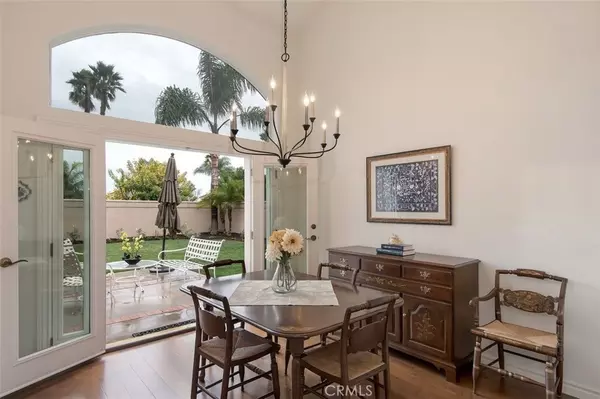$785,000
$785,000
For more information regarding the value of a property, please contact us for a free consultation.
27922 Catalonia CT Mission Viejo, CA 92692
3 Beds
3 Baths
1,904 SqFt
Key Details
Sold Price $785,000
Property Type Single Family Home
Sub Type Single Family Residence
Listing Status Sold
Purchase Type For Sale
Square Footage 1,904 sqft
Price per Sqft $412
Subdivision Bel Mira At Califia (Blm)
MLS Listing ID OC19282003
Sold Date 02/10/20
Bedrooms 3
Full Baths 2
Half Baths 1
Condo Fees $127
Construction Status Turnkey
HOA Fees $127/mo
HOA Y/N Yes
Year Built 1993
Lot Size 6,098 Sqft
Property Description
Brand New Listing in picturesque Califia! Perfectly situated in a secluded cul-de-sac, this spacious three bedroom home has been meticulously maintained by the seller for 25 years! Light seems to pour in everywhere to show off the soaring two story ceilings. Even more light sparkles through the gorgeous Anderson french doors in the kitchen and dining room. Dual paned windows throughout! Hardwood floors add warmth in the living areas and all the way up the staircase. The kitchen, adjacent to family room with brick gas fireplace, features abundant cabinetry, dramatic bay windows and cozy eating nook. Upstairs, there’s plenty of storage in the hall and oversized closets. Double doors lead to master bedroom suite with cathedral ceilings and private bathroom with sparkling tub/shower, walk in closet and private toilet room. The large, pristine back yard is just waiting for you to add your personal touches. THE ENTIRE HOME HAS BEEN REPIPED!!! Distinguished Capo Beach schools (it's a short walk to Bathgate Elementary), low taxes, no Mello Roos and membership in the legendary Lake Mission Viejo with all the concerts, water sports and sandy beaches! What a life! Make this beautiful home yours in 2020!
Location
State CA
County Orange
Area Ms - Mission Viejo South
Zoning R-1
Interior
Interior Features Built-in Features, Balcony, Block Walls, Ceiling Fan(s), Cathedral Ceiling(s), Central Vacuum, High Ceilings, Open Floorplan, Pantry, Recessed Lighting, Tile Counters, Unfurnished, All Bedrooms Up, Attic
Heating Central, Forced Air
Cooling Central Air
Flooring Carpet, Tile, Wood
Fireplaces Type Family Room, Gas
Fireplace Yes
Appliance Built-In Range, Disposal, Gas Oven, Gas Range, Gas Water Heater, Microwave, Refrigerator, Self Cleaning Oven, Water To Refrigerator, Water Heater
Laundry Washer Hookup, Electric Dryer Hookup, Gas Dryer Hookup, In Garage
Exterior
Exterior Feature Rain Gutters
Parking Features Concrete, Door-Multi, Direct Access, Driveway Level, Driveway, Garage Faces Front, Garage, Garage Door Opener, Storage
Garage Spaces 2.0
Garage Description 2.0
Fence Good Condition, Stucco Wall
Pool None
Community Features Biking, Curbs, Foothills, Gutter(s), Hiking, Lake, Storm Drain(s), Street Lights, Suburban, Sidewalks, Water Sports, Fishing, Park
Utilities Available Cable Connected, Electricity Connected, Natural Gas Connected, Sewer Connected, Underground Utilities, Water Connected
Amenities Available Boat Dock, Clubhouse, Sport Court, Electricity, Gas, Maintenance Grounds, Insurance, Meeting Room, Meeting/Banquet/Party Room, Outdoor Cooking Area, Barbecue, Picnic Area, Playground, Trail(s), Trash, Utilities, Water
Waterfront Description Lake Privileges
View Y/N Yes
View Neighborhood
Porch Concrete
Attached Garage Yes
Total Parking Spaces 4
Private Pool No
Building
Lot Description Back Yard, Cul-De-Sac, Front Yard, Garden, Sprinklers In Rear, Sprinklers In Front, Lawn, Landscaped, Near Park, Paved, Sprinkler System, Trees, Yard
Story 1
Entry Level Two
Foundation Block, Slab
Sewer Public Sewer
Water Public
Architectural Style Contemporary
Level or Stories Two
New Construction No
Construction Status Turnkey
Schools
School District Capistrano Unified
Others
HOA Name Califia
HOA Fee Include Sewer
Senior Community No
Tax ID 78238205
Security Features Carbon Monoxide Detector(s)
Acceptable Financing Cash, Cash to New Loan
Listing Terms Cash, Cash to New Loan
Financing Cash to New Loan
Special Listing Condition Standard
Read Less
Want to know what your home might be worth? Contact us for a FREE valuation!

Our team is ready to help you sell your home for the highest possible price ASAP

Bought with Jill Lockhart • Re/Max Coastal Luxury






