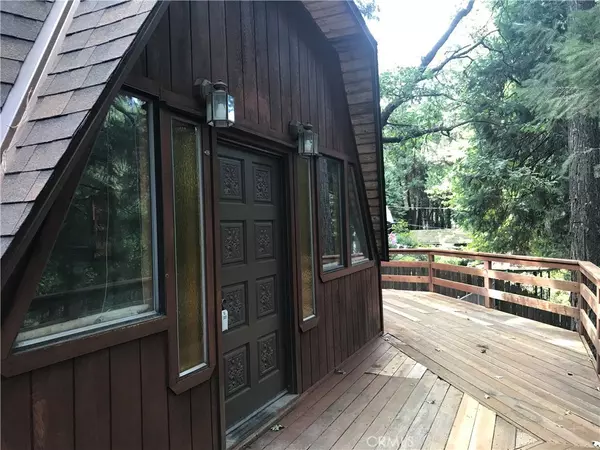$220,000
$220,000
For more information regarding the value of a property, please contact us for a free consultation.
14172 Wycliff WAY Magalia, CA 95954
2 Beds
2 Baths
1,858 SqFt
Key Details
Sold Price $220,000
Property Type Single Family Home
Sub Type Single Family Residence
Listing Status Sold
Purchase Type For Sale
Square Footage 1,858 sqft
Price per Sqft $118
MLS Listing ID SN19205421
Sold Date 02/13/20
Bedrooms 2
Full Baths 2
Condo Fees $235
HOA Fees $19/ann
HOA Y/N Yes
Year Built 1981
Lot Size 0.290 Acres
Property Description
THIS ONE OF A KIND GEODESIC DOME HOUSE SITS UP & FEELS LIKE YOU'RE IN A TREE HOUSE! New roof installed in 2017! As you enter, you're greeted by the freshly painted high dome ceiling and large living room complete with wood-burning stove with a spectacular hexagonal wood design backdrop. The adorable kitchen has unique tile counters and back-splash, large walk-in pantry, and loads of cupboard space, with a pass through to the dining room. There is a guest bedroom and full bathroom on the main level as well as a huge laundry room that could also double as a craft room, storage area, whatever your heart desires! Upstairs you'll be amazed by the huge open concept Master bedroom loft with it's own office nook and a 2nd full bathroom with tub/shower combo, built-in storage and tile counter vanity. Just down a flight of stairs from the main area of the home takes you to the over-sized 2 car garage with workbench, storage shelving and access to the huge under house access/storage area. Outside you'll find the wrap around porch a great way to access all of the yard space. There is a fully fenced backyard area, multiple parking areas with RV parking potential, and Also, this home is just across the street from the Clubhouse with swimming pool, spa, children's playground, tennis courts, bocce ball court, outdoor BBQ area with picnic table and full banquet room/event center and complete bar & lounge. Don't let this one of a kind property pass you by!
Location
State CA
County Butte
Zoning RT1
Rooms
Main Level Bedrooms 1
Interior
Interior Features Cathedral Ceiling(s), Living Room Deck Attached, Tile Counters, Loft
Heating Central, Wood Stove
Cooling Central Air
Flooring Carpet, Laminate, Vinyl
Fireplaces Type Family Room, See Remarks
Fireplace Yes
Appliance Dishwasher, Electric Cooktop, Electric Range, Refrigerator, Water Heater, Washer
Laundry Inside, Laundry Room
Exterior
Parking Features Driveway, Garage, RV Potential
Garage Spaces 2.0
Garage Description 2.0
Fence Chain Link, Wood
Pool Association
Community Features Rural
Utilities Available Electricity Connected, Propane, Water Connected
Amenities Available Bocce Court, Clubhouse, Meeting Room, Picnic Area, Playground, Pool
View Y/N Yes
View Neighborhood, Trees/Woods
Roof Type Composition
Porch Deck, Wood, Wrap Around
Attached Garage Yes
Total Parking Spaces 2
Private Pool No
Building
Lot Description Back Yard, Close to Clubhouse, Sloped Up
Story Three Or More
Entry Level Three Or More
Sewer Septic Tank
Water Private
Architectural Style Other
Level or Stories Three Or More
New Construction No
Schools
School District Paradise Unified
Others
HOA Name PPPOA
Senior Community No
Tax ID 064540041000
Acceptable Financing Cash, Conventional, VA No Loan
Listing Terms Cash, Conventional, VA No Loan
Financing FHA
Special Listing Condition Standard
Read Less
Want to know what your home might be worth? Contact us for a FREE valuation!

Our team is ready to help you sell your home for the highest possible price ASAP

Bought with Franco Di Lorenzo • eXp Realty of California, Inc.





