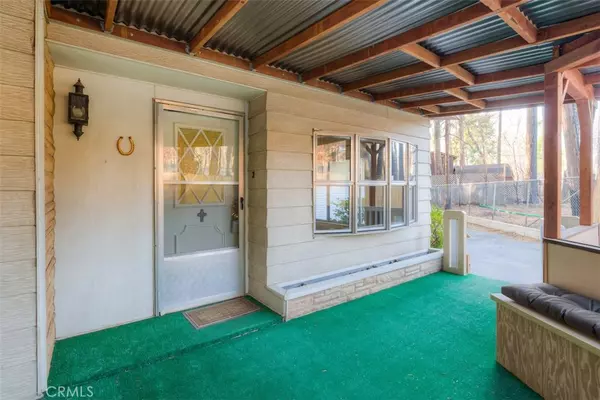$159,000
$165,000
3.6%For more information regarding the value of a property, please contact us for a free consultation.
6357 Siena CT Magalia, CA 95954
2 Beds
2 Baths
1,540 SqFt
Key Details
Sold Price $159,000
Property Type Manufactured Home
Sub Type Manufactured On Land
Listing Status Sold
Purchase Type For Sale
Square Footage 1,540 sqft
Price per Sqft $103
MLS Listing ID SN19266058
Sold Date 02/10/20
Bedrooms 2
Full Baths 2
Condo Fees $275
HOA Fees $22/ann
HOA Y/N Yes
Year Built 1979
Lot Size 0.290 Acres
Property Description
This meticulously maintained home is move in ready. Enter the home from a large covered front porch. Large bay window in the living room lets in lots of light. The dining room has a built-in china cabinet. Cheerful, open kitchen, equipped with gas stovetop, large eating counter, and very quiet Bosch dishwasher is adjacent to the spacious family. The family room has an inviting gas fireplace, built-in bookcase, ceiling fan and slider to that great front porch. Master bedroom has ceiling fan, walk-in closet, and an attached study area, perfect for crafts or play area. The study is also accessible from the family room. Large utility room. Covered front porch and enclosed back porch extend the living space outside. The oversized two car garage has an extended area that is set up a as shop. Asphalt driveway and walkways in excellent condition. Roof and gutters replaced in 2017.
Location
State CA
County Butte
Zoning RT1
Rooms
Main Level Bedrooms 2
Interior
Interior Features Built-in Features, All Bedrooms Down, Dressing Area, Utility Room, Walk-In Closet(s)
Heating Central
Cooling Central Air
Flooring Carpet, Vinyl
Fireplaces Type Family Room, Gas
Fireplace Yes
Appliance Electric Oven, Gas Cooktop, Self Cleaning Oven
Laundry Washer Hookup, Electric Dryer Hookup, Gas Dryer Hookup, Inside, Laundry Room
Exterior
Parking Features Garage
Garage Spaces 2.0
Garage Description 2.0
Pool Association
Community Features Biking, Fishing, Lake, Near National Forest
Amenities Available Bocce Court, Clubhouse, Meeting Room, Meeting/Banquet/Party Room, Outdoor Cooking Area, Barbecue, Picnic Area, Playground, Pool, Recreation Room, Tennis Court(s), Trail(s)
View Y/N Yes
View Neighborhood
Porch Enclosed
Attached Garage No
Total Parking Spaces 2
Private Pool No
Building
Lot Description Back Yard, Front Yard
Story One
Entry Level One
Sewer Septic Tank
Water Public
Level or Stories One
New Construction No
Schools
School District Paradise Unified
Others
HOA Name PPPOA
Senior Community No
Tax ID 064360038000
Acceptable Financing Cash, Cash to New Loan, Conventional
Listing Terms Cash, Cash to New Loan, Conventional
Financing Conventional
Special Listing Condition Standard
Read Less
Want to know what your home might be worth? Contact us for a FREE valuation!

Our team is ready to help you sell your home for the highest possible price ASAP

Bought with Jordan Kelly • Keller Williams Realty Chico Area





