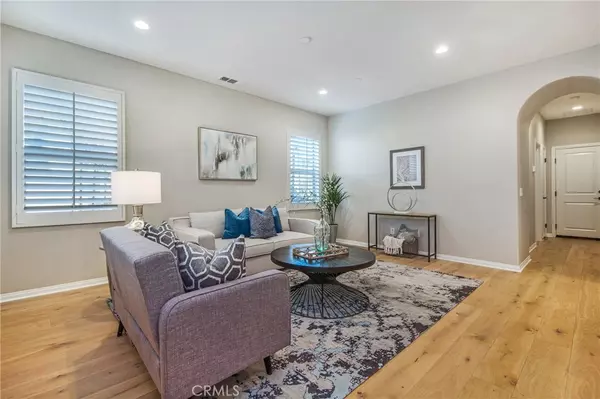$765,000
$700,000
9.3%For more information regarding the value of a property, please contact us for a free consultation.
2561 Almeria LN Brea, CA 92821
4 Beds
3 Baths
1,855 SqFt
Key Details
Sold Price $765,000
Property Type Townhouse
Sub Type Townhouse
Listing Status Sold
Purchase Type For Sale
Square Footage 1,855 sqft
Price per Sqft $412
Subdivision Other (Othr)
MLS Listing ID PW20027977
Sold Date 03/17/20
Bedrooms 4
Full Baths 3
Condo Fees $350
Construction Status Updated/Remodeled,Turnkey
HOA Fees $350/mo
HOA Y/N Yes
Year Built 2018
Property Description
NEW FULLY UPGRADED CORNER HOME IN GATED COMMUNITY NEAR GOLF COURSE! Stunning four bedroom, three bathroom lavish home boasts approximately 1,855 square feet of living space with a two car garage! Conveniently located in the lively City of Brea, Portarosa blends a pedestrian-friendly community with a community park, pool/spa, sidewalks and centrally located to the Birch Hills Golf Course! With an open floor plan concept and plenty of large windows letting in natural sunlight throughout, this home is a must-see. The expansive kitchen features custom cabinetry, a large center island with bar seating, stainless steel appliances and a dining area. Recessed lighting, custom flooring, and fresh paint on the first level are just a few highlights of the property. Bedroom + full bath on the main level and the remaining bedrooms can be found on the second level along with the over sized laundry room. The large master suite features a large bathroom with a double sink vanity, soaking tub, walk-in shower and walk-in closet. The front patio is perfect for entertaining guests along with plenty of guest parking available. Fabulous location near the resort style pool/spa and playground. This home is an absolute must-see!
Location
State CA
County Orange
Area 86 - Brea
Rooms
Main Level Bedrooms 1
Interior
Interior Features Built-in Features, Granite Counters, High Ceilings, Open Floorplan, Pantry, Stone Counters, Recessed Lighting, Two Story Ceilings, Bedroom on Main Level, Entrance Foyer, Walk-In Closet(s)
Heating Central
Cooling Central Air
Flooring Wood
Fireplaces Type None
Fireplace No
Appliance Dishwasher, Gas Oven, Gas Range
Laundry Washer Hookup, Electric Dryer Hookup, Gas Dryer Hookup, Inside, Laundry Room, See Remarks, Upper Level
Exterior
Exterior Feature Lighting, Rain Gutters
Parking Features Direct Access, Garage, Guest, Other, Paved, Garage Faces Rear
Garage Spaces 2.0
Garage Description 2.0
Fence Block
Pool Community, Association
Community Features Biking, Curbs, Dog Park, Golf, Gutter(s), Hiking, Storm Drain(s), Street Lights, Suburban, Sidewalks, Gated, Pool
Utilities Available Electricity Available, Electricity Connected, Water Available, Water Connected
Amenities Available Outdoor Cooking Area, Barbecue, Picnic Area, Playground, Pool, Spa/Hot Tub
View Y/N Yes
View City Lights, Neighborhood, Trees/Woods
Roof Type Spanish Tile
Porch Front Porch, Open, Patio, Stone
Attached Garage Yes
Total Parking Spaces 2
Private Pool No
Building
Lot Description Corner Lot, Landscaped, Paved
Story Two
Entry Level Two
Foundation Slab
Sewer Public Sewer
Water Public
Architectural Style Custom, Traditional
Level or Stories Two
New Construction No
Construction Status Updated/Remodeled,Turnkey
Schools
Elementary Schools Country Hills
Middle Schools Brea
High Schools Brea
School District Brea-Olinda Unified
Others
HOA Name Keystone Pacific
Senior Community No
Tax ID 93923131
Security Features Carbon Monoxide Detector(s),Fire Sprinkler System,Gated Community,Smoke Detector(s)
Acceptable Financing Submit
Listing Terms Submit
Financing Assumed
Special Listing Condition Standard
Read Less
Want to know what your home might be worth? Contact us for a FREE valuation!

Our team is ready to help you sell your home for the highest possible price ASAP

Bought with Rebecka Forrester • T.N.G. Real Estate Consultants





