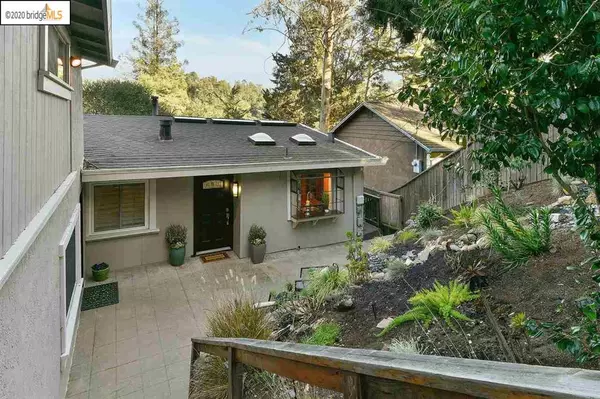$1,275,000
$1,050,000
21.4%For more information regarding the value of a property, please contact us for a free consultation.
7140 Saroni Dr Oakland, CA 94611
4 Beds
4 Baths
3,135 SqFt
Key Details
Sold Price $1,275,000
Property Type Single Family Home
Sub Type Single Family Residence
Listing Status Sold
Purchase Type For Sale
Square Footage 3,135 sqft
Price per Sqft $406
Subdivision Montclair
MLS Listing ID 40896013
Sold Date 03/20/20
Bedrooms 4
Full Baths 4
HOA Y/N No
Year Built 1959
Lot Size 6,969 Sqft
Property Description
Tucked away in a serene wooded setting, this spacious Montclair home offers an open floor plan and nice indoor/outdoor flow. It features beautiful vaulted wood beamed ceilings, an open concept kitchen, dining and living room area, a large master suite with a huge walk-in closet, a media room with a chic bar ideal for entertaining guests and bonus space with its separate entrance. Two decks with beautiful wooded views, a level yard space and a patio area with a vibrant succulent garden complete this home. This delightful property will draw you in with its spacious living options and solutions, peacefulness and beauty of nature. Located minutes to Regional Parks, Montclair Village restaurants and shops, Top-rated schools and Hwy13.
Location
State CA
County Alameda
Interior
Heating Forced Air
Flooring Carpet, Laminate, Tile, Wood
Fireplaces Type Free Standing, Living Room
Fireplace Yes
Appliance Gas Water Heater
Exterior
Parking Features Garage, Garage Door Opener, One Space
Garage Spaces 2.0
Garage Description 2.0
Pool None
View Y/N Yes
View Trees/Woods
Roof Type Shingle
Attached Garage Yes
Total Parking Spaces 2
Private Pool No
Building
Lot Description Back Yard, Sloped Down, Garden, Sprinklers In Rear, Sprinklers In Front, Sprinklers Timer
Story Three Or More
Entry Level Three Or More
Sewer Shared Septic
Level or Stories Three Or More
Others
Tax ID 48E733071
Acceptable Financing Cash, Conventional
Listing Terms Cash, Conventional
Read Less
Want to know what your home might be worth? Contact us for a FREE valuation!

Our team is ready to help you sell your home for the highest possible price ASAP

Bought with Richelle Devera • Yuen Real Estate & Invest.





