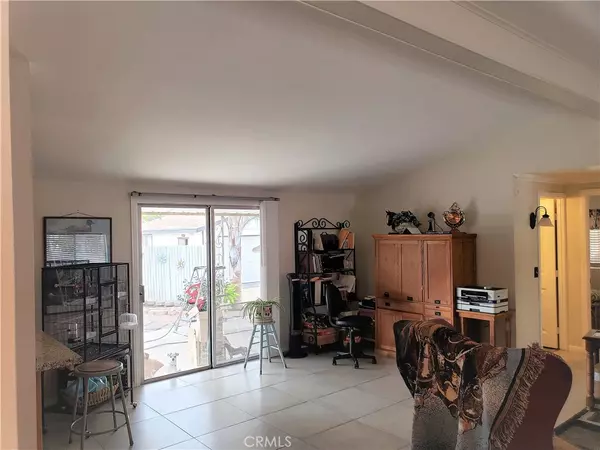$285,000
$285,000
For more information regarding the value of a property, please contact us for a free consultation.
31185 Oak Valley DR Homeland, CA 92548
3 Beds
2 Baths
1,344 SqFt
Key Details
Sold Price $285,000
Property Type Manufactured Home
Sub Type Manufactured On Land
Listing Status Sold
Purchase Type For Sale
Square Footage 1,344 sqft
Price per Sqft $212
MLS Listing ID SW20013410
Sold Date 03/27/20
Bedrooms 3
Full Baths 2
Construction Status Updated/Remodeled
HOA Y/N No
Year Built 1983
Lot Size 0.480 Acres
Property Description
Remodeled 1983 manufactured home on half acre. Located in a nice community of manufactured homes on property with paved streets with city sewer. You will love the grand living room with vaulted ceilings, which is open to the dining room and kitchen. Neutral tile floors. Kitchen has granite counters, decorative back-splash, plenty of cabinets as well as a walk in pantry in the laundry room. All 3 bedrooms and both bathrooms have crown molding. Bathrooms have a nice wood-look tile flooring. Walk in shower in hall bath. Property includes a large circular driveway, front sitting porch, entrances to back yard from both sides of the home, detached 2 car garage, attached carport & additional large carport, shed behind garage and chicken coop behind shed. Horse panels may be negotiable. (Tax roles show 2 bed and 1248 sq ft, but it is 3 bed & 1344 sq ft per recorded 433. Original install.)
Location
State CA
County Riverside
Area Srcar - Southwest Riverside County
Zoning R-R
Rooms
Other Rooms Shed(s)
Main Level Bedrooms 3
Interior
Interior Features All Bedrooms Down, Walk-In Pantry
Heating Central
Cooling Central Air
Flooring Tile
Fireplaces Type None
Fireplace No
Appliance Dishwasher, Gas Oven, Microwave
Laundry Inside, Laundry Room
Exterior
Parking Features Attached Carport, Circular Driveway, Concrete, Carport, Detached Carport, Driveway, Garage, Paved, RV Hook-Ups, RV Access/Parking
Garage Spaces 2.0
Carport Spaces 4
Garage Description 2.0
Fence Good Condition
Pool None
Community Features Curbs, Rural
View Y/N Yes
View Hills, Neighborhood
Roof Type Asphalt,Shingle
Porch Rear Porch, Covered, Front Porch
Attached Garage No
Total Parking Spaces 16
Private Pool No
Building
Lot Description Horse Property, Paved
Story 1
Entry Level One
Foundation Permanent
Sewer Public Sewer
Water Public
Level or Stories One
Additional Building Shed(s)
New Construction No
Construction Status Updated/Remodeled
Schools
High Schools Heritage
School District Perris Union High
Others
Senior Community No
Tax ID 457302006
Security Features Carbon Monoxide Detector(s),Smoke Detector(s)
Acceptable Financing Submit
Horse Property Yes
Listing Terms Submit
Financing FHA
Special Listing Condition Standard
Read Less
Want to know what your home might be worth? Contact us for a FREE valuation!

Our team is ready to help you sell your home for the highest possible price ASAP

Bought with Ramon Zamora • Executive Brokers Real Estate






