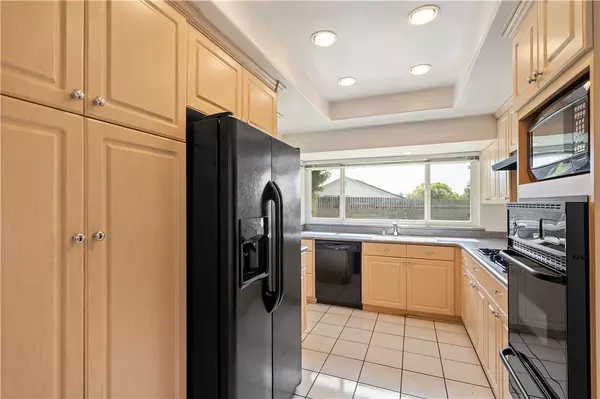$755,000
$729,000
3.6%For more information regarding the value of a property, please contact us for a free consultation.
1964 Heather CIR Brea, CA 92821
4 Beds
2 Baths
1,735 SqFt
Key Details
Sold Price $755,000
Property Type Single Family Home
Sub Type Single Family Residence
Listing Status Sold
Purchase Type For Sale
Square Footage 1,735 sqft
Price per Sqft $435
Subdivision Other (Othr)
MLS Listing ID OC20037102
Sold Date 04/02/20
Bedrooms 4
Full Baths 2
Condo Fees $60
Construction Status Updated/Remodeled
HOA Fees $60/mo
HOA Y/N Yes
Year Built 1971
Lot Size 9,583 Sqft
Property Description
SINGLE STORY + RV PARKING + HUGE BACKYARD + CUL-DE-SAC! This is an amazing opportunity to own an awesome 4 bedroom, 2 bathroom single story family home that is remodeled in the BEST LOCATION in the Glenbrook tract. This bright and light home is centrally located in the cul-de-sac and features a LARGE backyard with DIRECT pull through RV parking AND a BIG walk-in shed with custom shelving!
Step inside the double door entry and you will be treated to plenty of high-end upgrades, which includes a remodeled kitchen (with slide out drawers), upgraded bathrooms, double-pane windows, shutters, French doors, mirrored wardrobes, built-in closet organizers, central a/c and heat with dual filtration air cleaner, solar garage fan, solar attic fan, and added insulation in attic and garage! Relax in your spacious master bedroom with its own bathroom retreat. There are 3 more well-sized bedrooms and another bathroom down the hallway. This floor plan is the perfect family home – with all bedrooms on one side of the home and the entertaining areas, which include a dining room, den and living room, on the other side of the home. The beautiful backyard is great for the kids to play and for entertaining. The Glenbrook clubhouse includes a pool (with a lifeguard!), basketball courts, a playground/tot-lot, picnic tables, and fun holiday activities. This home is located in the award-winning Brea-Olinda Unified School District.
Location
State CA
County Orange
Area 86 - Brea
Rooms
Main Level Bedrooms 4
Interior
Interior Features Ceiling Fan(s), High Ceilings, Open Floorplan, All Bedrooms Down, Bedroom on Main Level, Main Level Master
Heating Central
Cooling Central Air, Attic Fan
Flooring Laminate, Tile
Fireplaces Type Family Room, Gas
Fireplace Yes
Appliance Dishwasher, Gas Cooktop, Gas Oven, Range Hood, Water Heater
Laundry Washer Hookup, Electric Dryer Hookup, Gas Dryer Hookup, In Garage
Exterior
Parking Features Concrete, Direct Access, Door-Single, Garage Faces Front, Garage, Garage Door Opener, RV Access/Parking
Garage Spaces 2.0
Garage Description 2.0
Pool Association
Community Features Curbs, Park, Street Lights, Suburban, Sidewalks
Utilities Available Sewer Connected
Amenities Available Billiard Room, Clubhouse, Sport Court, Meeting Room, Meeting/Banquet/Party Room, Outdoor Cooking Area, Barbecue, Picnic Area, Playground, Recreation Room
View Y/N Yes
View Neighborhood
Porch Front Porch, Patio
Attached Garage Yes
Total Parking Spaces 2
Private Pool No
Building
Lot Description Back Yard, Cul-De-Sac, Front Yard, Sprinklers In Rear, Sprinklers In Front, Level, Sprinklers Timer, Yard
Story 1
Entry Level One
Sewer Public Sewer
Water Public
Level or Stories One
New Construction No
Construction Status Updated/Remodeled
Schools
Elementary Schools Country Hills
Middle Schools Brea
High Schools Brea Olinda
School District Brea-Olinda Unified
Others
HOA Name Glenbrook
Senior Community No
Tax ID 32005104
Acceptable Financing Cash, Cash to New Loan, Conventional
Listing Terms Cash, Cash to New Loan, Conventional
Financing Conventional
Special Listing Condition Standard
Read Less
Want to know what your home might be worth? Contact us for a FREE valuation!

Our team is ready to help you sell your home for the highest possible price ASAP

Bought with Jessica Harrison • Keller Williams Realty





