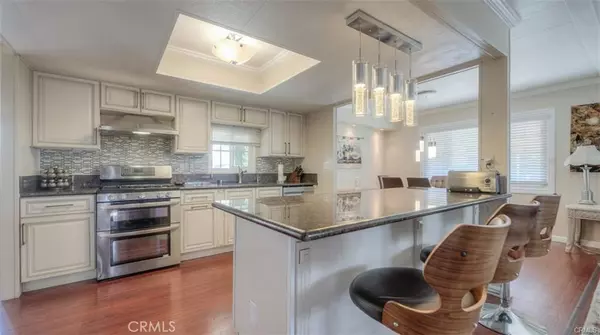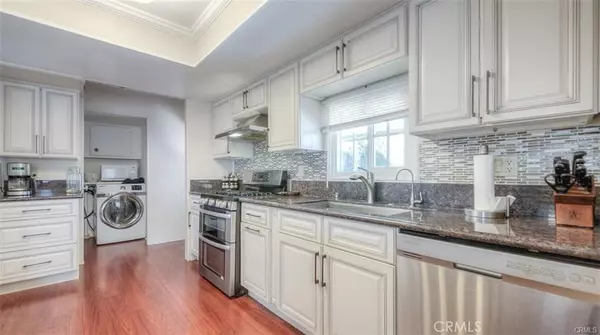$85,000
$85,000
For more information regarding the value of a property, please contact us for a free consultation.
1051 Site DR #137 Brea, CA 92821
2 Beds
2 Baths
1,300 SqFt
Key Details
Sold Price $85,000
Property Type Manufactured Home
Listing Status Sold
Purchase Type For Sale
Square Footage 1,300 sqft
Price per Sqft $65
Subdivision Other (Othr)
MLS Listing ID PW20023363
Sold Date 04/07/20
Bedrooms 2
Full Baths 2
Construction Status Turnkey
HOA Y/N No
Land Lease Amount 1400.0
Year Built 1971
Property Description
Move-In Ready. Light, Bright, and Beautiful. 2 BR and 2 BA. Well maintained home in the family friendly Crestmont Estate Park in Brea. Dual pane, energy efficient windows throughout. Drywalls throughout with crown molding, Large sized rooms enhance the feel of living in this beautiful home. New laminate flooring throughout. Upgraded matching appliances adorn the roomy fully remodeled open plan kitchen with granite counter tops and eating bar separates the kitchen from the open Family Room. Master BR comes with a nice sized custom build walk-in closet. The Master includes it's own new Jacuzzi Bath. new sink, vanity, and a roomy new shower, all add to the glamour of the private bath. Guest Bedroom is roomy, includes two full sized closet with sliding mirrored doors. Large Guest bath has an EZ access, step-in, roomy new shower and sink. There is an extra room with its entrance in the front porch that can be used either as a laundry room, play room for the kids or an office. Upgraded heating and cooling keeps the home comfy throughout. Large covered patio has room for BBQ. Extra wide covered carport with room for three vehicles. Good size private green space behind the home gives privacy for small gatherings. Fenced all round for added privacy. All this PLUS the enjoyable benefits of living in a fantastic community. Enjoy the Crestmont Lifestyle with Events, Cards, Billiards, Pool, Spa, Walkways , mountain view and so much more!
Location
State CA
County Orange
Area 86 - Brea
Building/Complex Name Crestmont estate
Interior
Interior Features Beamed Ceilings, Granite Counters, Open Floorplan, Pantry, Storage, All Bedrooms Down
Heating Central
Cooling Central Air
Flooring Laminate
Fireplace No
Appliance 6 Burner Stove, Convection Oven, Double Oven, Dishwasher, Free-Standing Range, Disposal, Ice Maker, Microwave, Range Hood, Dryer, Washer
Laundry Inside, In Kitchen
Exterior
Parking Features Attached Carport, Assigned, Covered, Driveway
Garage Spaces 2.0
Garage Description 2.0
Fence Good Condition, Partial
Pool Community, Fenced, In Ground
Community Features Biking, Curbs, Storm Drain(s), Street Lights, Pool
Utilities Available Cable Available, Electricity Available, Electricity Connected, Natural Gas Available, Natural Gas Connected
Roof Type Metal
Accessibility No Stairs, Parking
Porch Covered, Front Porch, Porch
Attached Garage No
Total Parking Spaces 2
Private Pool No
Building
Lot Description 0-1 Unit/Acre, Corner Lot, Yard
Story One
Entry Level One
Sewer Public Sewer
Water Public
Level or Stories One
Construction Status Turnkey
Schools
School District Brea-Olinda Unified
Others
Pets Allowed Yes
Senior Community No
Tax ID 89177137
Security Features Fire Detection System,Smoke Detector(s)
Acceptable Financing Cash, Cash to New Loan, Conventional, FHA
Listing Terms Cash, Cash to New Loan, Conventional, FHA
Financing Cash
Special Listing Condition Standard
Pets Allowed Yes
Read Less
Want to know what your home might be worth? Contact us for a FREE valuation!

Our team is ready to help you sell your home for the highest possible price ASAP

Bought with Maria Felix • Century 21 Masters





