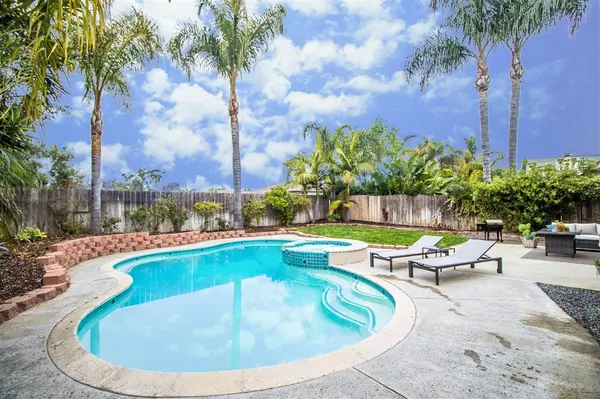$638,000
$635,000
0.5%For more information regarding the value of a property, please contact us for a free consultation.
3209 Mira Mesa Ave Oceanside, CA 92056
5 Beds
2 Baths
2,300 SqFt
Key Details
Sold Price $638,000
Property Type Single Family Home
Sub Type Single Family Residence
Listing Status Sold
Purchase Type For Sale
Square Footage 2,300 sqft
Price per Sqft $277
Subdivision Oceanside
MLS Listing ID 200013976
Sold Date 04/29/20
Bedrooms 5
Full Baths 2
HOA Y/N No
Year Built 1977
Property Description
Don’t let the finest home in the neighborhood slip through your fingers! This home was recently renovated from top to bottom and is Turn-Key ready with a sparkling pool and spa and still plenty of room for family gatherings in the extra private and spacious backyard. Approximately 2300 square feet inside, makes this one of the largest homes in the neighborhood. 5 bedrooms, including the master bedroom and bathroom downstairs plus 4 bedrooms and one bathroom upstairs. Modern open concept throughout, Quartz kitchen countertops, stainless steel appliance, commercial grade wood style flooring, recessed lighting, gorgeous ceiling-fans, dual pane windows & sliding doors, fireplace, central heating, two car garage, immaculately decorated and ready for a new owner. All the renovations are too much to list here, no detail left unattended, come see for yourself. Seller may include all appliances and the sellers are ready to move. Short drive to the beach, Cal State San Marcos, Tri City Medical Center, Camp Pendleton, Vista, Carlsbad, North County Living at it’s BEST! NO HOA’s !!!. Neighborhoods: Driftwood Terrace Other Fees: 0 Sewer: Public Sewer Topography: LL
Location
State CA
County San Diego
Area 92056 - Oceanside
Building/Complex Name Driftwood Terrace
Interior
Interior Features Attic, Bedroom on Main Level
Heating Forced Air, Natural Gas
Cooling See Remarks
Fireplace No
Appliance Gas Cooktop
Laundry Washer Hookup, In Garage
Exterior
Parking Features Driveway
Garage Spaces 2.0
Garage Description 2.0
Fence Wood
Pool In Ground
Total Parking Spaces 4
Private Pool No
Building
Story 2
Entry Level Two
Water Public
Level or Stories Two
Others
Tax ID 1666131400
Acceptable Financing Cash, Conventional, FHA, VA Loan
Listing Terms Cash, Conventional, FHA, VA Loan
Financing Conventional
Read Less
Want to know what your home might be worth? Contact us for a FREE valuation!

Our team is ready to help you sell your home for the highest possible price ASAP

Bought with Devin Pelley • Finest City Homes & Loans






