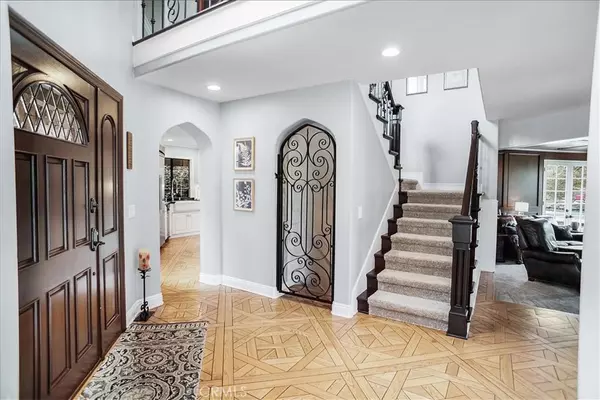$1,050,000
$1,175,000
10.6%For more information regarding the value of a property, please contact us for a free consultation.
24204 Oak Vale DR Valencia, CA 91355
5 Beds
3 Baths
3,869 SqFt
Key Details
Sold Price $1,050,000
Property Type Single Family Home
Sub Type Single Family Residence
Listing Status Sold
Purchase Type For Sale
Square Footage 3,869 sqft
Price per Sqft $271
Subdivision Vista Hills (Vsth)
MLS Listing ID SR20054367
Sold Date 04/29/20
Bedrooms 5
Full Baths 3
Condo Fees $125
HOA Fees $41/qua
HOA Y/N Yes
Year Built 1987
Lot Size 0.426 Acres
Property Description
FABULOUS CUSTOM VALENCIA HOME in a prime location. Quality craftsmanship abounds this home with 5 bedrooms and 3 baths. There are many amenities: vaulted beamed ceilings, leaded glass windows, completely remodeled kitchen with beautiful white cabinets and granite counters and designer backsplash with stainless professional appliances. Custom dutch door opens to a tranquil covered patio for all year dining outside. Huge family room with all custom woodwork and fireplace and French doors. There is one bedroom with a full adjoining bathroom downstairs. The 2nd floor has a large spacious master suite with private entrance sitting area surrounded by beautiful windows. Large master bathroom with views. Jacuzzi tub and large shower. The remaining 3 bedrooms and bath on the 2nd floor. The over-sized 5th bedroom is currently being used as an office and does have a large closet. There is a huge yard with grass and saltwater pool and spa overlooking lush landscaping and golf course views. For all your gourmet needs there is a private wine cellar and storage area located with a custom wrought iron entry gate off the foyer.
Location
State CA
County Los Angeles
Area Val1 - Valencia 1
Zoning SCUR1
Rooms
Main Level Bedrooms 1
Interior
Interior Features Bedroom on Main Level
Heating Central
Cooling Central Air, Dual
Fireplaces Type Family Room, Master Bedroom
Fireplace Yes
Laundry Laundry Room
Exterior
Garage Spaces 3.0
Garage Description 3.0
Pool Gunite, Heated, In Ground, Private, Association
Community Features Street Lights, Sidewalks
Amenities Available Clubhouse, Barbecue, Playground, Pool, Spa/Hot Tub, Tennis Court(s)
View Y/N Yes
View City Lights, Golf Course, Hills, Mountain(s)
Attached Garage Yes
Total Parking Spaces 3
Private Pool Yes
Building
Lot Description 0-1 Unit/Acre, Sprinklers In Rear, Sprinklers In Front, Irregular Lot, Sprinklers Timer
Story Three Or More
Entry Level Three Or More
Sewer Public Sewer, Sewer Tap Paid
Water Public
Level or Stories Three Or More
New Construction No
Schools
School District William S. Hart Union
Others
HOA Name Valencia Hills HOA
Senior Community No
Tax ID 2851010008
Acceptable Financing Cash, Cash to New Loan, Conventional
Listing Terms Cash, Cash to New Loan, Conventional
Financing Conventional
Special Listing Condition Standard
Read Less
Want to know what your home might be worth? Contact us for a FREE valuation!

Our team is ready to help you sell your home for the highest possible price ASAP

Bought with Edward Dolce • Rodeo Realty






