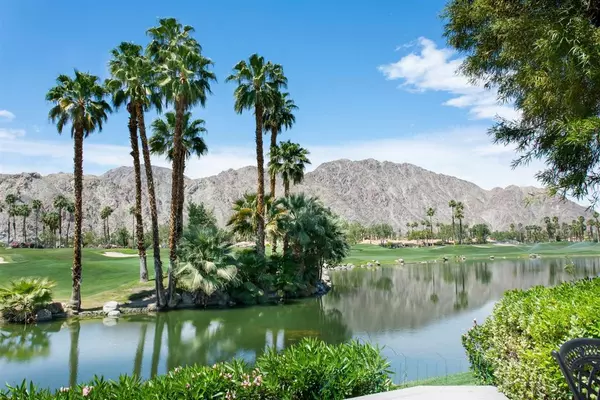$475,000
$499,900
5.0%For more information regarding the value of a property, please contact us for a free consultation.
55837 Oakhill La Quinta, CA 92253
3 Beds
4 Baths
2,125 SqFt
Key Details
Sold Price $475,000
Property Type Condo
Sub Type Condominium
Listing Status Sold
Purchase Type For Sale
Square Footage 2,125 sqft
Price per Sqft $223
Subdivision Pga Palmer Private
MLS Listing ID 219042145DA
Sold Date 11/23/20
Bedrooms 3
Full Baths 3
Half Baths 1
Condo Fees $620
Construction Status Updated/Remodeled
HOA Fees $620/mo
HOA Y/N Yes
Year Built 1991
Lot Size 3,920 Sqft
Property Description
What's so special about this home?...LOCATION, LOCATION, LOCATION! This unique Champion 7 home is just one of a kind floor plan as there was only one built as a model home for another subdivision. It is situated within walking distance to the clubhouse with incredibly HUGE water & mountain views of the Santa Rosa Mountain Range & situated in the safe zone of the 9th green on the Arnold Palmer Private golf course. It is just one door away from the pool & spa, You'll appreciate the tall ceilings, wet bar, stone fireplace, remodeled kitchen, wide open design which includes luxurious furnishings, and 3 spacious bedrooms, each with their own separate en-suite bathroom, PLUS, a pretty powder room. The master suite has an abundantly large walk-in closet, elongated dual vanity sinks & cosmetic seating, large separate bathtub and shower. The gated front entry courtyard is an added amenity for additional safety & privacy. This mint condition, move-in ready home is attractively priced for a 3 bedroom, 3 & 1/2 bath open concept home of 2125 sq. ft. for $525,000. Take a look at the virtual tour and give me a call to preview or show this special home.
Location
State CA
County Riverside
Area 313 - La Quinta South Of Hwy 111
Interior
Interior Features Wet Bar, Breakfast Bar, Separate/Formal Dining Room, Furnished, High Ceilings, Bar, Walk-In Closet(s)
Heating Central, Forced Air, Natural Gas
Cooling Central Air
Flooring Carpet, Stone, Tile
Fireplaces Type Gas, Gas Starter, Living Room
Fireplace Yes
Appliance Dishwasher, Electric Oven, Electric Range, Disposal, Gas Water Heater, Ice Maker, Microwave, Refrigerator, Range Hood, Self Cleaning Oven, Vented Exhaust Fan
Laundry Laundry Closet
Exterior
Exterior Feature Barbecue
Parking Features Driveway, Garage, Garage Door Opener, On Street
Garage Spaces 2.0
Garage Description 2.0
Fence Stucco Wall
Pool Community, Gunite, Electric Heat, In Ground, Lap
Community Features Golf, Gated, Pool
Utilities Available Cable Available
Amenities Available Clubhouse, Fitness Center, Golf Course, Maintenance Grounds, Insurance, Lake or Pond, Management, Security, Tennis Court(s), Trash, Cable TV
Waterfront Description Waterfront
View Y/N Yes
View Golf Course, Lake, Mountain(s), Water
Attached Garage Yes
Total Parking Spaces 2
Private Pool Yes
Building
Lot Description Close to Clubhouse, Front Yard, Lawn, Landscaped, Level, On Golf Course, Paved, Sprinklers Timer, Sprinkler System, Waterfront, Yard
Story 1
Entry Level One
Foundation Slab
Architectural Style Contemporary
Level or Stories One
New Construction No
Construction Status Updated/Remodeled
Schools
School District Desert Sands Unified
Others
HOA Name PGAWEST.org
HOA Fee Include Sewer
Senior Community No
Tax ID 775231028
Security Features Gated Community,24 Hour Security
Acceptable Financing Cash, Cash to New Loan, Conventional
Listing Terms Cash, Cash to New Loan, Conventional
Financing Cash to New Loan
Special Listing Condition Standard
Read Less
Want to know what your home might be worth? Contact us for a FREE valuation!

Our team is ready to help you sell your home for the highest possible price ASAP

Bought with Thomas Campagna • Coldwell Banker Realty






