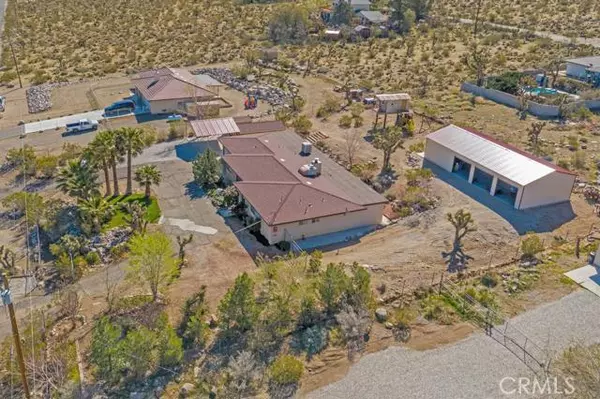$235,000
$229,990
2.2%For more information regarding the value of a property, please contact us for a free consultation.
32565 Sapphire RD Lucerne Valley, CA 92356
3 Beds
2 Baths
1,604 SqFt
Key Details
Sold Price $235,000
Property Type Single Family Home
Sub Type Single Family Residence
Listing Status Sold
Purchase Type For Sale
Square Footage 1,604 sqft
Price per Sqft $146
MLS Listing ID 523193
Sold Date 05/12/20
Bedrooms 3
Full Baths 2
HOA Y/N No
Year Built 1981
Lot Size 0.647 Acres
Property Description
Marvelous ranch paradise home in the highly desired gem tract of beautiful Lucerne Valley with spectacular views of the valley. You will be amazed by the large amount of features and benefits that this incredible property has to offer! Upon pulling up through the circular driveway, you'll notice a desert oasis with grass and palm trees and nice desert rock. On one side you'll find plenty of storage between the 2 car carport, sheds, and the 2 car garage which includes another bonus storage room in the back. On the right side, you'll find a wide RV access which leads into the large 24' x 50' workshop. An absolute mechanic's dream. So much potential for any of your desired projects. The rest of the land has plenty of space for horses, toys, a garden, whatever you can imagine! Inside the house you will be welcomed by a large open space that flows seamlessly into the upgraded kitchen complete with new tile and granite counters. The home has been immaculately well kept, so all you have to do is move in! You will also appreciate the enclosed patio which can be used as a sunroom or even a gym. Not to mention the extra deep guest bedrooms. The master bedroom and bathroom are both well suited to fit your every need. Also included is a water softener and reverse osmosis system which is only 3 years old! So much to love about this fantastic home. Come schedule your private showing today!
Location
State CA
County San Bernardino
Area 699 - Not Defined
Zoning Residential 1
Rooms
Other Rooms Outbuilding, Shed(s)
Basement Finished
Interior
Interior Features Workshop
Heating Propane
Cooling Central Air, Evaporative Cooling
Flooring See Remarks
Fireplaces Type Living Room
Fireplace Yes
Appliance Dishwasher, Microwave, Oven, Propane Water Heater, Range, Refrigerator, Dryer, Washer
Laundry In Garage
Exterior
Parking Features RV Access/Parking, Uncovered, Workshop in Garage
Garage Spaces 5.0
Carport Spaces 2
Garage Description 5.0
Fence Chain Link
Pool None
View Y/N Yes
View Desert, Mountain(s)
Roof Type Composition
Porch Patio
Attached Garage Yes
Total Parking Spaces 7
Private Pool No
Building
Lot Description Sprinklers In Rear, Sprinklers In Front
Story 1
Sewer Septic Tank
Water Public
Additional Building Outbuilding, Shed(s)
Others
Senior Community No
Tax ID 0450283030000
Acceptable Financing Cash, Cash to New Loan, Conventional, FHA, VA Loan
Listing Terms Cash, Cash to New Loan, Conventional, FHA, VA Loan
Financing USDA
Special Listing Condition Standard
Read Less
Want to know what your home might be worth? Contact us for a FREE valuation!

Our team is ready to help you sell your home for the highest possible price ASAP

Bought with Braelynn Gasper • Oasis Realty Group Inc





