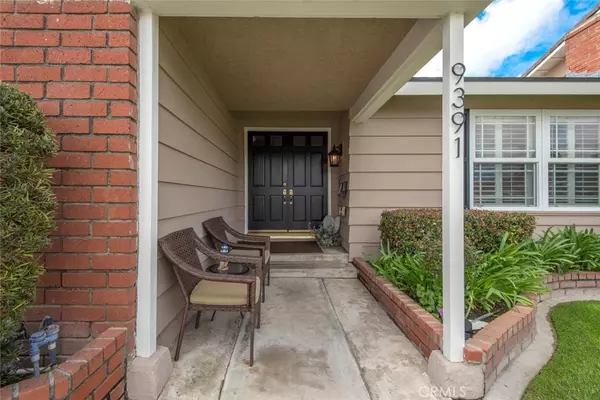$810,000
$799,900
1.3%For more information regarding the value of a property, please contact us for a free consultation.
9391 Alderbury ST Cypress, CA 90630
4 Beds
3 Baths
1,657 SqFt
Key Details
Sold Price $810,000
Property Type Single Family Home
Sub Type Single Family Residence
Listing Status Sold
Purchase Type For Sale
Square Footage 1,657 sqft
Price per Sqft $488
Subdivision Other (Othr)
MLS Listing ID PW20060061
Sold Date 05/13/20
Bedrooms 4
Full Baths 2
Half Baths 1
HOA Y/N No
Year Built 1965
Lot Size 5,662 Sqft
Property Description
Beautiful pool home in the lovely Fairway Park neighborhood of Cypress! This home offers a welcoming curbside appeal with newer dual pane windows, and plantation shutters. Upgraded vinyl plank wood grain flooring in entry and kitchen. The kitchen has recently been upgraded with quartz countertops, new cabinets, recessed LED lighting, and upgraded stainless steel LG appliances. There is also a beautiful laundry area with a remodeled half-bath off the kitchen. This is a wonderful home for entertaining. Relax in the privacy of your backyard sitting by the pool in a peace-filled backyard setting.
Location
State CA
County Orange
Area 80 - Cypress North Of Katella
Rooms
Basement Sump Pump
Main Level Bedrooms 1
Interior
Interior Features Ceiling Fan(s), Crown Molding, Main Level Master
Heating Central, Fireplace(s), Natural Gas
Cooling Central Air, Attic Fan
Flooring Carpet, Vinyl
Fireplaces Type Gas, Living Room
Fireplace Yes
Appliance Built-In Range, Convection Oven, Dishwasher, Gas Cooktop, Disposal, Gas Oven, Gas Water Heater, Ice Maker, Microwave, Refrigerator, Self Cleaning Oven, Dryer, Washer
Laundry Inside
Exterior
Parking Features Garage, Garage Door Opener
Garage Spaces 2.0
Garage Description 2.0
Fence Block
Pool Gas Heat, In Ground, Private
Community Features Curbs, Park, Sidewalks
View Y/N Yes
View Neighborhood
Roof Type Composition
Attached Garage Yes
Total Parking Spaces 2
Private Pool Yes
Building
Lot Description Sprinklers In Rear, Sprinklers In Front, Lawn, Landscaped, Rectangular Lot, Sprinkler System
Story 2
Entry Level Two
Sewer Unknown
Water Public
Level or Stories Two
New Construction No
Schools
School District Anaheim Union High
Others
Senior Community No
Tax ID 24404123
Acceptable Financing Cash to New Loan
Listing Terms Cash to New Loan
Financing Cash to New Loan
Special Listing Condition Trust
Read Less
Want to know what your home might be worth? Contact us for a FREE valuation!

Our team is ready to help you sell your home for the highest possible price ASAP

Bought with Sheri Whitney • First Team Real Estate





