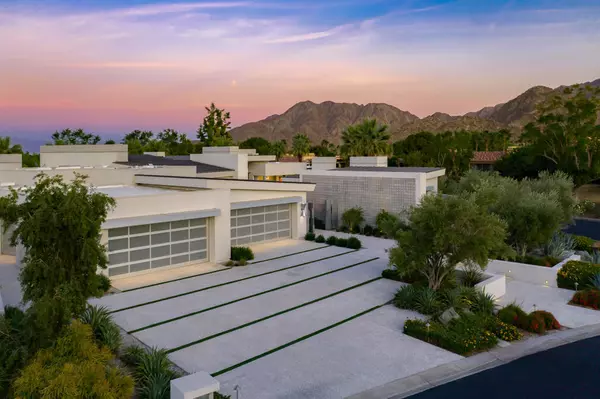$7,500,000
$7,375,000
1.7%For more information regarding the value of a property, please contact us for a free consultation.
75105 Pepperwood DR Indian Wells, CA 92210
5 Beds
6 Baths
8,414 SqFt
Key Details
Sold Price $7,500,000
Property Type Single Family Home
Sub Type Single Family Residence
Listing Status Sold
Purchase Type For Sale
Square Footage 8,414 sqft
Price per Sqft $891
Subdivision Vintage Country Club
MLS Listing ID 219033717DA
Sold Date 05/22/20
Bedrooms 5
Full Baths 5
Half Baths 1
Condo Fees $610
HOA Fees $610/mo
HOA Y/N Yes
Year Built 2018
Lot Size 0.700 Acres
Property Description
Newly built modern masterpiece by award winning architect Kristi Hanson at the Vintage Club! 5 bedrooms, 5 1/2 baths, approx. 8,414 sq. ft. on .70 acre lot. Features an open modern courtyard entry with fireplace and walls of glass. Great room with linear fireplace and lustrous custom bar and cocktail area. Backing this is an incredible gourmet kitchen with state-of-the-art appliances, sleek breakfast bar and relaxing family room. Formal dining room with glass wine closet and a sharp professional office with views. The master suite is stunning with linear fireplace, media, amazing spa inspired bath and designer closet. Remarkable guest accommodations include a chic guest house off the courtyard with fireplace and mini kitchen. Outdoor entertaining includes custom pool with raised spa, custom fire pit with seating area, step down BBQ with bar and another private spa located outside the master suite. Perfectly placed landscaping for privacy while fronting nearly two hundred feet of prime fairway on the 2nd hole of the Mountain Course plus panoramic mountain views. Home is solar ready. Now offered furnished!
Location
State CA
County Riverside
Area 325 - Indian Wells
Rooms
Other Rooms Guest House
Interior
Interior Features Wet Bar, Breakfast Bar, Built-in Features, Separate/Formal Dining Room, High Ceilings, Recessed Lighting, Primary Suite, Walk-In Pantry, Walk-In Closet(s)
Heating Forced Air, Natural Gas
Cooling Central Air
Flooring Carpet, Tile
Fireplaces Type Bath, Gas, Great Room, Guest Accommodations, Primary Bedroom, Outside, See Remarks
Fireplace Yes
Appliance Dishwasher, Disposal, Gas Water Heater, Refrigerator
Laundry Laundry Room
Exterior
Exterior Feature Barbecue
Parking Features Direct Access, Driveway, Garage, Golf Cart Garage, Garage Door Opener
Garage Spaces 6.0
Garage Description 6.0
Pool In Ground, Private
Community Features Golf, Gated
Amenities Available Other
View Y/N Yes
View Golf Course, Lake, Mountain(s), Panoramic
Porch Covered
Attached Garage Yes
Total Parking Spaces 6
Private Pool Yes
Building
Lot Description Corner Lot, Landscaped, On Golf Course, Sprinkler System
Story 1
Entry Level One
Architectural Style Modern
Level or Stories One
Additional Building Guest House
New Construction No
Others
Senior Community No
Tax ID 623020021
Security Features Prewired,Gated Community,24 Hour Security
Acceptable Financing Cash, Cash to New Loan
Listing Terms Cash, Cash to New Loan
Financing Cash
Special Listing Condition Standard
Read Less
Want to know what your home might be worth? Contact us for a FREE valuation!

Our team is ready to help you sell your home for the highest possible price ASAP

Bought with BobDeville RETS • California Desert Association






