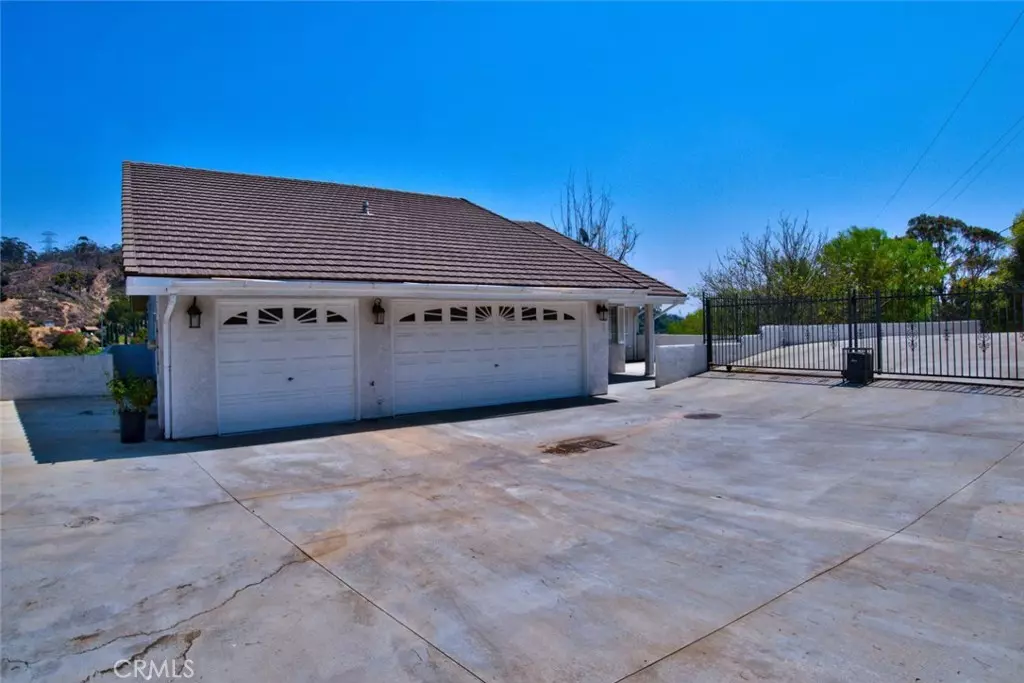$914,800
$948,000
3.5%For more information regarding the value of a property, please contact us for a free consultation.
2500 Ardsheal DR La Habra Heights, CA 90631
4 Beds
3 Baths
3,450 SqFt
Key Details
Sold Price $914,800
Property Type Single Family Home
Sub Type Single Family Residence
Listing Status Sold
Purchase Type For Sale
Square Footage 3,450 sqft
Price per Sqft $265
MLS Listing ID PW20015729
Sold Date 05/20/20
Bedrooms 4
Full Baths 3
HOA Y/N No
Year Built 1989
Lot Size 1.040 Acres
Property Description
View! View! View! Bright and open floor plan with beautiful city and mountain views through all the windows for your enjoy everyday. You are greeted with the family room, marble fireplace, the dinning area has gorgeous triple arched windows and a wet bar with a granite counter-top. Kitchen area has plenty of cabinet space, granite counter-tops, breakfast nook, wine refrigerator, stain steel appliances, and fantastic views of the Heights. Master bedroom has a beautiful fireplace; a walk in closet and a balcony that over looks La Habra Heights. The Master bathroom has a separate tub, a custom tiled shower and dual sinks. Located downstairs are 2 bedrooms and 1 bathroom with another family room with joined wet bar. There is a library with classic cherry wood built in library that could be used as a 5th bedroom. The patios have beautiful wooden decks with European post accent lights. With the lot size of over an acre the possibilities are endless. Easy to park with a 3 car garage and spacious driveway.
Location
State CA
County Los Angeles
Area 88 - La Habra Heights
Zoning LHRA1*
Rooms
Main Level Bedrooms 2
Interior
Interior Features Wet Bar, Built-in Features, Balcony, Ceiling Fan(s), Cathedral Ceiling(s), Open Floorplan, Recessed Lighting, Bedroom on Main Level, Main Level Master, Walk-In Closet(s)
Heating Central
Cooling Central Air
Flooring Tile, Wood
Fireplaces Type Family Room, Master Bedroom
Fireplace Yes
Appliance Dishwasher, Gas Cooktop
Laundry Common Area, Inside, Laundry Room
Exterior
Parking Features Driveway, Garage Faces Front, Garage, Gated, RV Potential
Garage Spaces 3.0
Garage Description 3.0
Pool None
Community Features Golf, Horse Trails, Rural
View Y/N Yes
View Hills, Neighborhood, Trees/Woods
Attached Garage Yes
Total Parking Spaces 3
Private Pool No
Building
Lot Description Back Yard, Lot Over 40000 Sqft, Value In Land
Story Two
Entry Level Two
Sewer Septic Tank
Water Public
Architectural Style Custom, Modern
Level or Stories Two
New Construction No
Schools
School District Fullerton Joint Union High
Others
Senior Community No
Tax ID 8240006023
Acceptable Financing Submit
Horse Feature Riding Trail
Listing Terms Submit
Financing Conventional
Special Listing Condition Standard
Read Less
Want to know what your home might be worth? Contact us for a FREE valuation!

Our team is ready to help you sell your home for the highest possible price ASAP

Bought with Cyrus Lam • Treeline Realty & Investment






