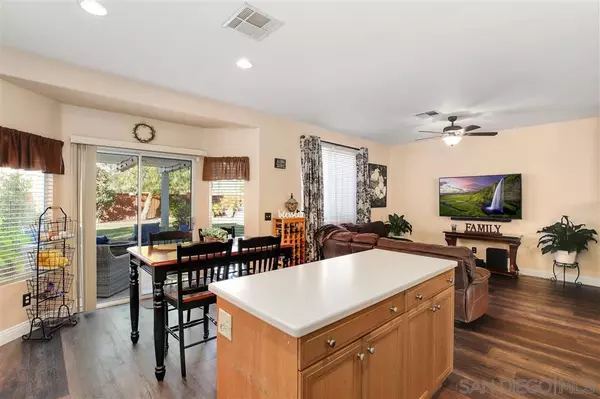$620,000
$599,000
3.5%For more information regarding the value of a property, please contact us for a free consultation.
976 Glendora Dr Oceanside, CA 92057
4 Beds
2 Baths
1,990 SqFt
Key Details
Sold Price $620,000
Property Type Single Family Home
Sub Type Single Family Residence
Listing Status Sold
Purchase Type For Sale
Square Footage 1,990 sqft
Price per Sqft $311
Subdivision Oceanside
MLS Listing ID 200007408
Sold Date 05/27/20
Bedrooms 4
Full Baths 2
Condo Fees $79
HOA Fees $79/mo
HOA Y/N Yes
Year Built 2003
Lot Size 7,840 Sqft
Property Description
Beautiful single story home with an amazing backyard & no neighbors behind! Enter into your formal living & dining room that flows into the open family room & kitchen with a cozy fireplace, ceiling fan, breakfast area, & sliders to the backyard! The well-appointed kitchen features an abundance of cabinetry, an island, SS appliances, & double ovens! Gorgeous laminate wood-like flooring spans throughout the living areas, the spacious master & ensuite bathroom with dual sinks & a soaking tub! The private backyard has so much to offer with a large grassy area, citrus trees, a shed, a built-in stone seating nook, and a pergola covered patio perfect for outdoor living and dining! Equipment: Satellite Dish, Shed(s) Other Fees: 0 Sewer: Sewer Connected
Location
State CA
County San Diego
Area 92057 - Oceanside
Zoning R-1:SINGLE
Interior
Heating Electric, Forced Air
Cooling Central Air
Flooring Laminate
Fireplaces Type Family Room
Fireplace Yes
Appliance Convection Oven, Dishwasher, Gas Cooktop, Gas Oven, Gas Range, Ice Maker, Refrigerator, Range Hood
Laundry Gas Dryer Hookup, Laundry Room
Exterior
Garage Spaces 2.0
Garage Description 2.0
Fence Wood
Pool None
Attached Garage Yes
Total Parking Spaces 2
Private Pool No
Building
Lot Description Sprinkler System
Story 1
Entry Level One
Level or Stories One
Others
HOA Name Canyon Crest HOA
Senior Community No
Tax ID 1224722000
Acceptable Financing Cash, Conventional
Listing Terms Cash, Conventional
Financing Conventional
Read Less
Want to know what your home might be worth? Contact us for a FREE valuation!

Our team is ready to help you sell your home for the highest possible price ASAP

Bought with Emma Lefkowitz • Compass






