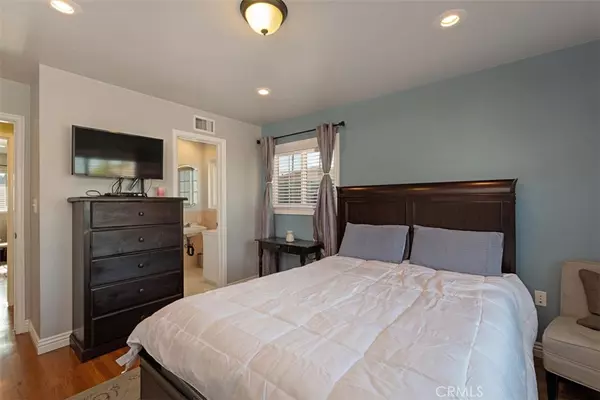$665,000
$649,000
2.5%For more information regarding the value of a property, please contact us for a free consultation.
11441 Biscayne BLVD Garden Grove, CA 92841
3 Beds
2 Baths
1,299 SqFt
Key Details
Sold Price $665,000
Property Type Single Family Home
Sub Type Single Family Residence
Listing Status Sold
Purchase Type For Sale
Square Footage 1,299 sqft
Price per Sqft $511
Subdivision Other (Othr)
MLS Listing ID PW20081637
Sold Date 06/03/20
Bedrooms 3
Full Baths 2
Construction Status Turnkey
HOA Y/N No
Year Built 1954
Lot Size 8,276 Sqft
Property Description
Welcome to this well cared for home in the heart of Garden Grove. This home features 3 bedrooms, 2 bathrooms and a large lot. Walking in through the front doors you will see beautifully taken care of original hardwood floors, through the living room there is a brick fireplace, dining area and open to the kitchen. In the kitchen there is a large pantry with plenty of storage, newly reglazed countertops and a window overlooking the lush front yard. Through the hallway to the bedrooms, there are 3 good sized bedrooms with a master bedroom that features a private master bathroom with a shower. This home has plenty of storage throughout. Into the backyard is a large patio cover and a lush green lawn. There is an additional fire pit and great for entertaining with built in seating to enjoy the outdoors in your own backyard, plenty of room the run around and enjoy. Home features a 2 car garage with laundry hookups inside. Most imporantly this home has dual pane windows, newer roof, newer AC/heat, upgraded electrical and upgraded plumbing to copper. Home is close to shopping, fwys and good schools.
Location
State CA
County Orange
Area 65 - N Of Blsa, S Of Ggrv, E Of Bch, W Of Brookhrs
Rooms
Main Level Bedrooms 3
Interior
Interior Features Recessed Lighting, All Bedrooms Down
Heating Central
Cooling Central Air
Flooring Carpet, Wood
Fireplaces Type Living Room
Fireplace Yes
Appliance Gas Cooktop
Laundry In Garage
Exterior
Parking Features Door-Multi, Garage Faces Front, Garage
Garage Spaces 2.0
Garage Description 2.0
Fence Block
Pool None
Community Features Street Lights
Utilities Available Cable Available, Electricity Available, Sewer Available
View Y/N Yes
View Neighborhood
Roof Type Shingle
Accessibility None
Porch Covered
Attached Garage Yes
Total Parking Spaces 2
Private Pool No
Building
Lot Description 0-1 Unit/Acre, Front Yard
Story 1
Entry Level One
Foundation Raised
Sewer Public Sewer
Water Public
Architectural Style Ranch
Level or Stories One
New Construction No
Construction Status Turnkey
Schools
Elementary Schools Gilbert
Middle Schools Lake
High Schools Rancho Alamitos
School District Garden Grove Unified
Others
Senior Community No
Tax ID 13214212
Security Features Carbon Monoxide Detector(s),Smoke Detector(s)
Acceptable Financing Cash, Conventional, FHA, VA Loan
Listing Terms Cash, Conventional, FHA, VA Loan
Financing Conventional
Special Listing Condition Standard
Read Less
Want to know what your home might be worth? Contact us for a FREE valuation!

Our team is ready to help you sell your home for the highest possible price ASAP

Bought with Maria Arguello • Realty Masters & Associates





