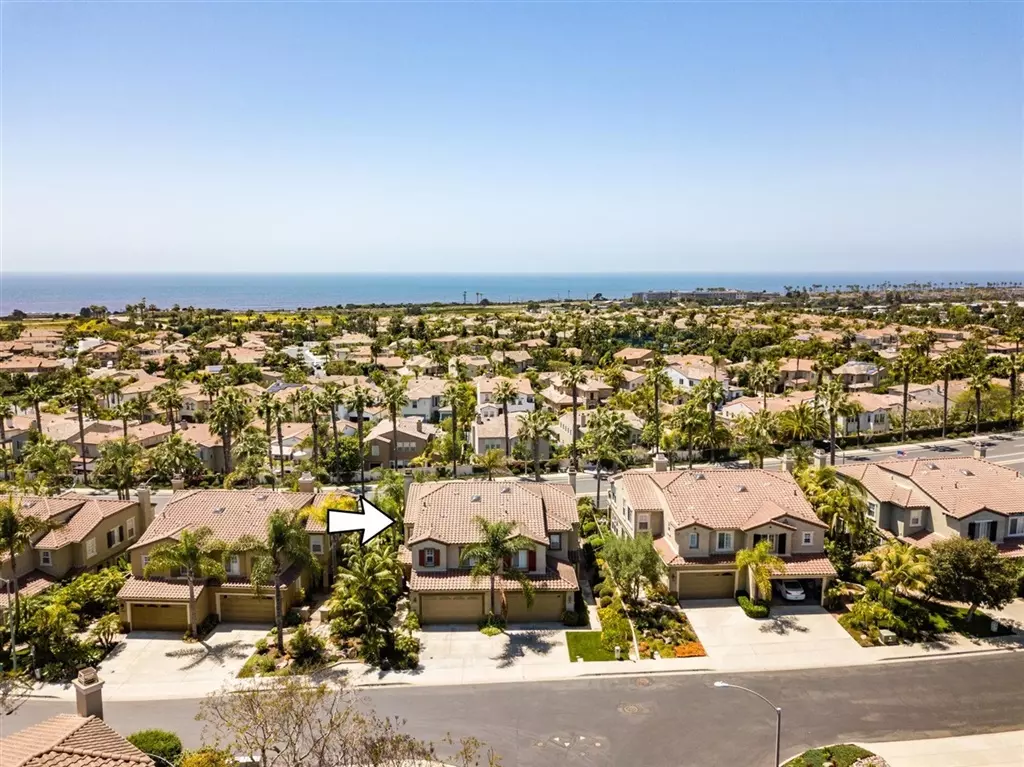$1,140,000
$1,099,700
3.7%For more information regarding the value of a property, please contact us for a free consultation.
7457 Neptune Dr Carlsbad, CA 92011
3 Beds
3 Baths
2,225 SqFt
Key Details
Sold Price $1,140,000
Property Type Multi-Family
Sub Type Duplex
Listing Status Sold
Purchase Type For Sale
Square Footage 2,225 sqft
Price per Sqft $512
Subdivision Carlsbad West
MLS Listing ID 200022886
Sold Date 06/17/20
Bedrooms 3
Full Baths 2
Half Baths 1
Condo Fees $175
Construction Status Turnkey
HOA Fees $175/mo
HOA Y/N Yes
Year Built 2001
Lot Size 6,969 Sqft
Property Description
West of I-5, awesome ocean view and sunsets, walking distance to South Carlsbad beach. Highly desirable gated community of Santalina and largest floor plan with open living/dining room with wood flooring, plenty of windows with plantation shutters. Gourmet kitchen open to spacious family room w fireplace and builds-in and door open to private back yard with build-in BBQ and spacious sitting area.Master suite with retreat and balcony to enjoy white water ocean, breezes. Loft with office, 2 guest bedrooms. Awesome white water ocean views, gated community, part of San Pacifico with community pool, spa, tennis & basketball courts,BBQ. Walking trails leading to South Carlsbad Beach. Grocery shopping in walking distance, Kaiser Health center just down the street, restaurants, gas station. Enter this beautifully updated home with open living/dinning room with beautiful wood floors leading to open kitchen, breakfast area and family room with fireplace. Powder room on first level for your guests, large closet and finished garage with wall of cabinets for extra storage and epoxy flooring. Second floor offers loft with build in office, master suite with sitting area and balcony that enjoy white water ocean views and breezes, 2 secondary bedrooms with bath and laundry room. Home interior was recently painted and exterior painted less than 2 years ago. New carpet installed September 2019. Walk-in closet in master. Skylights for additional natural light. Private yard with build in BBQ and sitting area. Excellent schools - Pacific Rim Elementary, Aviara Oaks MS, Sage Creek HS Lovely beach home.. Neighborhoods: San Pacifico Equipment: Dryer,Garage Door Opener, Washer Other Fees: 105 Sewer: Sewer Connected, Public Sewer Topography: LL
Location
State CA
County San Diego
Area 92011 - Carlsbad
Building/Complex Name Santalina
Zoning R-1:SINGLE
Interior
Interior Features Built-in Features, Balcony, Open Floorplan, All Bedrooms Up, Loft, Walk-In Closet(s)
Heating Forced Air, Natural Gas
Cooling None
Fireplaces Type Family Room
Fireplace Yes
Appliance Dishwasher, Gas Cooking, Disposal, Microwave, Refrigerator
Laundry Laundry Room, None, Upper Level
Exterior
Parking Features Direct Access, Door-Single, Garage Faces Front, Garage, Garage Door Opener, Permit Required
Garage Spaces 2.0
Garage Description 2.0
Pool Association, Community, In Ground
Community Features Pool
View Y/N Yes
View Ocean
Roof Type Composition
Total Parking Spaces 4
Private Pool No
Building
Story 2
Entry Level Two
Water Public
Level or Stories Two
Construction Status Turnkey
Others
HOA Name Santalina
Tax ID 2165710302
Acceptable Financing Cash, Conventional
Listing Terms Cash, Conventional
Financing Conventional
Special Listing Condition Standard
Read Less
Want to know what your home might be worth? Contact us for a FREE valuation!

Our team is ready to help you sell your home for the highest possible price ASAP

Bought with Jennifer Graber • Coldwell Banker Realty





