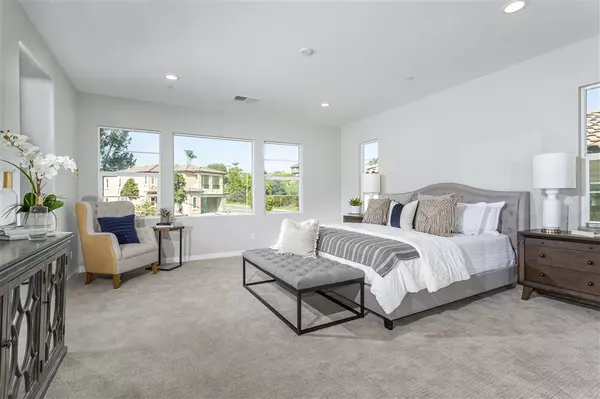$1,374,500
$1,379,000
0.3%For more information regarding the value of a property, please contact us for a free consultation.
5806 Renault Way San Diego, CA 92122
4 Beds
3 Baths
2,463 SqFt
Key Details
Sold Price $1,374,500
Property Type Single Family Home
Sub Type Single Family Residence
Listing Status Sold
Purchase Type For Sale
Square Footage 2,463 sqft
Price per Sqft $558
Subdivision University City
MLS Listing ID 200023490
Sold Date 06/18/20
Bedrooms 4
Full Baths 3
Condo Fees $455
HOA Fees $455/mo
HOA Y/N Yes
Year Built 2019
Lot Size 7,405 Sqft
Property Description
Ideally located in the heart of University City sits West End, the FIRST new community in almost 40 years. The 9 homes feature a modern coastal aesthetic and are filled with natural light, serene living and entertaining spaces. With crisp white cabinetry, stainless appliances, A/C and heat, 2-car and 3-car garages, and enclosed backyards, the homes offer layouts and design appointments that are perfect for families and individuals alike. Ideally located in the heart of University City sits West End, a brand new private community. The 9 homes feature a modern coastal aesthetic and are filled with natural light, serene living and entertaining spaces. With crisp white cabinetry, stainless appliances, A/C and heat, 2-car and 3-car garages, and enclosed backyards, the homes offer layouts and design appointments that are perfect for families and individuals alike. Residents of West End will enjoy a near-private recreation area, gated dog park with seating, a DG running path and landscaped bio-retention basin; all of which are maintained by the HOA. West End is conveniently located near a world-class university (UCSD) and private schools, the new shopping paradise of Westfield UTC, outstanding health centers and award-winning restaurants. It is walking distance to nearby shops, a gourmet market and cafes and just a short drive to the beach, freeways, Downtown San Diego, the airport and La Jolla Cove. Easy access to everything and everywhere. As the first new construction product offered in University City in almost 40 years, West End is sure to be a wonderful addition to an already thriving and established neighborhood and community. Discover West End - Welcome Home.. Neighborhoods: University City Equipment: Dryer, Washer Other Fees: 0 Sewer: Sewer Connected Topography: LL,GSL
Location
State CA
County San Diego
Area 92122 - University City
Interior
Interior Features Bedroom on Main Level, Loft, Main Level Master, Walk-In Pantry, Walk-In Closet(s)
Heating Forced Air, Natural Gas
Cooling Central Air
Fireplace No
Appliance 6 Burner Stove, Built-In Range, Counter Top, Dishwasher, Freezer, Gas Cooking, Disposal, Gas Oven, Gas Range, Ice Maker, Microwave, Refrigerator
Laundry Washer Hookup, Electric Dryer Hookup, Gas Dryer Hookup, Laundry Room
Exterior
Parking Features Driveway
Garage Spaces 2.0
Garage Description 2.0
Fence Wood
Pool None
Total Parking Spaces 4
Private Pool No
Building
Story 2
Entry Level Two
Architectural Style Mediterranean
Level or Stories Two
Others
HOA Name West End HOA
Tax ID 6701801000
Acceptable Financing Cash, Conventional
Listing Terms Cash, Conventional
Financing Cash
Read Less
Want to know what your home might be worth? Contact us for a FREE valuation!

Our team is ready to help you sell your home for the highest possible price ASAP

Bought with Denny Oh • Compass





