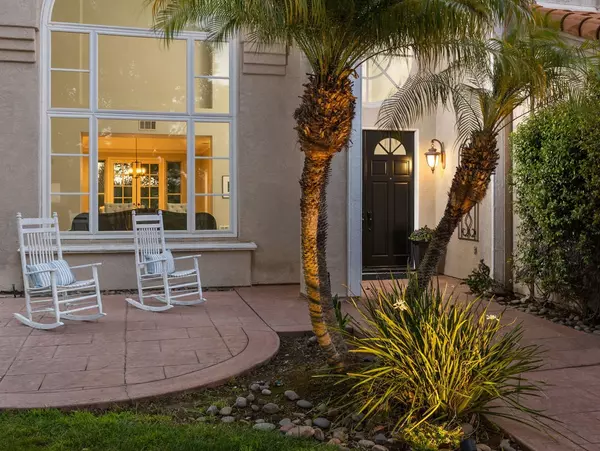$1,135,000
$1,174,900
3.4%For more information regarding the value of a property, please contact us for a free consultation.
2491 Cilantro Gln Escondido, CA 92029
6 Beds
5 Baths
3,776 SqFt
Key Details
Sold Price $1,135,000
Property Type Single Family Home
Sub Type Single Family Residence
Listing Status Sold
Purchase Type For Sale
Square Footage 3,776 sqft
Price per Sqft $300
Subdivision Southwest Escondido
MLS Listing ID 200043075
Sold Date 12/01/20
Bedrooms 6
Full Baths 4
Half Baths 1
Condo Fees $355
HOA Fees $355/mo
HOA Y/N Yes
Year Built 1994
Lot Size 0.420 Acres
Property Description
Stunning 5 bedroom, almost 4,000 SF home on nearly 1/2 acre in the exclusive Queensgate community near Lake Hodges. Cul-de-sac location, long and expansive driveway, and large entertainer's backyard provide total tranquility and privacy. Bedroom and full bath on first floor. Grand entry opens to beautiful staircase and living room with incredible, oversized arched windows. Brand new designer carpet, paint, and fixtures. Gated community in boundary for Bernardo Elementary. See Supplemental Remarks... Fully loaded backyard with beautifully manicured lawn, separate space for a play structure or garden, and spacious hardscape around the home, which includes a striking, ornate fountain and outdoor built-in BBQ with a wide counter or buffet area. Entertain large groups or dine al fresco, just steps away from the substantial kitchen with island and separate butler's bar area in the formal dining room - both with abundant storage space. Multiple French or sliding glass doors, as well as several large windows, bring the gorgeous outdoors and lush surroundings right inside the home. The master suite includes a marvelous spa-style bath and walk-in closet, along with a broad balcony overlooking the luxuriant backdrop. Just past the dual-sided fireplace in the master is a separate space that makes an ideal location for an office or nursery. 3 car garage with new overhead garage doors, and room for several vehicles in the driveway with the turnaround. Brand new, dual zone HVAC. Just minutes from Rancho Santa Fe, Rancho Bernardo, beaches, wineries, and countless retail and restaurant establishments, including Westfield North County mall. Easy access to Del Dios Hwy or the 15 freeway. Enjoy Felicita Park nearby, or Kit Carson Park just 10 minutes away. Delightful, storybook common area with gazebo in the community as well. Equipment: Garage Door Opener Other Fees: 0 Sewer: Sewer Connected Topography: LL,GSL
Location
State CA
County San Diego
Area 92029 - Escondido
Zoning R-1:SINGLE
Interior
Interior Features Crown Molding, Granite Counters, High Ceilings, Two Story Ceilings, Bedroom on Main Level, Jack and Jill Bath, Walk-In Closet(s)
Heating Forced Air, Natural Gas, Zoned
Cooling Central Air, Dual
Flooring Carpet, Tile
Fireplaces Type Family Room, Living Room, Master Bedroom
Fireplace Yes
Appliance 6 Burner Stove, Barbecue, Built-In, Dishwasher, Gas Cooking, Disposal
Laundry Laundry Room, See Remarks
Exterior
Parking Features Door-Multi, Driveway, Garage
Garage Spaces 3.0
Garage Description 3.0
Pool None
Community Features Gated
Amenities Available Picnic Area
Porch Open, Patio, Wrap Around
Total Parking Spaces 13
Private Pool No
Building
Story 2
Entry Level Two
Level or Stories Two
Others
HOA Name Queensgate
Senior Community No
Tax ID 2385311200
Security Features Gated Community
Acceptable Financing Cash, Conventional, FHA, VA Loan
Listing Terms Cash, Conventional, FHA, VA Loan
Financing Conventional
Read Less
Want to know what your home might be worth? Contact us for a FREE valuation!

Our team is ready to help you sell your home for the highest possible price ASAP

Bought with David Crowell • RE/MAX Connections






