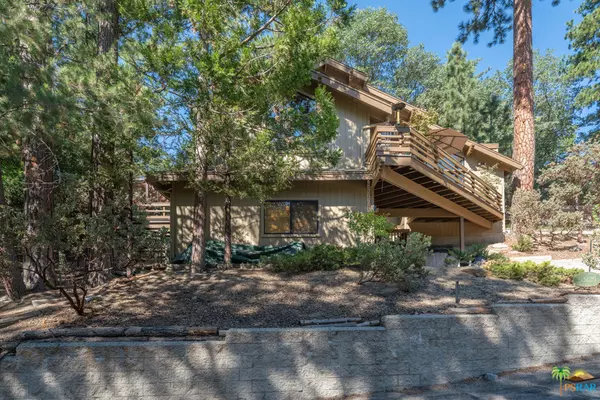$605,000
$625,000
3.2%For more information regarding the value of a property, please contact us for a free consultation.
53225 Forest DR Idyllwild, CA 92549
2 Beds
2 Baths
1,780 SqFt
Key Details
Sold Price $605,000
Property Type Single Family Home
Sub Type Single Family Residence
Listing Status Sold
Purchase Type For Sale
Square Footage 1,780 sqft
Price per Sqft $339
MLS Listing ID 20628192
Sold Date 10/20/20
Bedrooms 2
Three Quarter Bath 2
Construction Status Updated/Remodeled
HOA Y/N No
Year Built 1993
Lot Size 0.310 Acres
Property Description
Beautifully updated home with big views of Lily Rock. Expansive newer Trex decking, 7 person hot tub and an additional fenced lot for a total of 13,500 sq. ft. There have been many upgrades to this 2 bedroom 2 bath sanctuary. The large master suite includes sitting /office area and a balcony with views. The home is built with 2 x 6 construction for maximum insulation, high-efficiency dual glazed windows and solid wood interior and exterior doors. Natural cedar ceilings, door and window trim, with matching wood vane window blinds and solar shades. Central heating and air conditioning and high efficiency ducted wood stove insert in the fireplace. The kitchen has custom cabinets, soft close doors and drawers, high end KitchenAid stainless appliances and granite countertops. Bathrooms have granite slab countertops and granite tile showers. Smartly landscaped with an automatic irrigation system. Freshly painted inside and out this home has a great flow for easy indoor-outdoor living.
Location
State CA
County Riverside
Zoning R-1A-20000
Interior
Interior Features Cathedral Ceiling(s)
Heating Central, Forced Air
Cooling Central Air
Fireplaces Type Living Room, Wood Burning
Fireplace Yes
Appliance Dishwasher, Microwave, Refrigerator
Laundry Inside
Exterior
Parking Features Garage
Pool None
View Y/N Yes
View Mountain(s), Panoramic, Trees/Woods
Porch Deck
Total Parking Spaces 2
Private Pool No
Building
Faces East
Story 2
Entry Level Two
Sewer Septic Type Unknown
Architectural Style Contemporary
Level or Stories Two
New Construction No
Construction Status Updated/Remodeled
Others
Senior Community No
Tax ID 560102014
Special Listing Condition Standard
Read Less
Want to know what your home might be worth? Contact us for a FREE valuation!

Our team is ready to help you sell your home for the highest possible price ASAP

Bought with Gary Agner • Forest Realty





