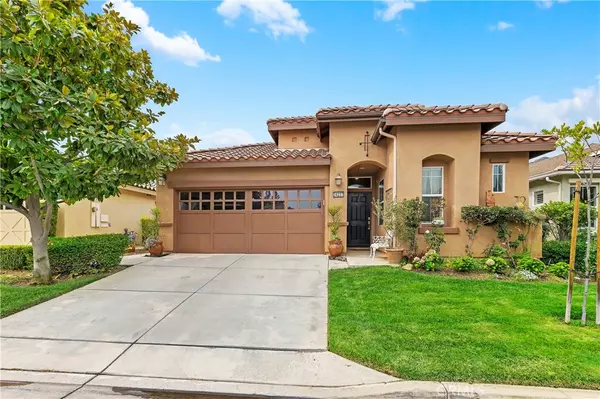$450,000
$445,000
1.1%For more information regarding the value of a property, please contact us for a free consultation.
24237 Songsparrow LN Corona, CA 92883
2 Beds
2 Baths
1,550 SqFt
Key Details
Sold Price $450,000
Property Type Single Family Home
Sub Type Single Family Residence
Listing Status Sold
Purchase Type For Sale
Square Footage 1,550 sqft
Price per Sqft $290
MLS Listing ID PW20185379
Sold Date 12/16/20
Bedrooms 2
Full Baths 2
Condo Fees $275
Construction Status Termite Clearance
HOA Fees $275/mo
HOA Y/N Yes
Year Built 2002
Lot Size 3,920 Sqft
Property Description
JUST REDUCED! wow! Come to Resort style living at Trilogy at Glen Ivy and enjoy your golden years of retirement.This 55+ community is nestled up against the Cleveland National Forest and freeway close to shopping, dining, upscale theatres, all just minutes away. .and if you desire, Toms Farms or Glen Ivy Day Spa are next door neighbors. All canyons are separately gated for privacy and security. This home is an original owner occupied with a rare builder option of a lovely sitting area in the master suite. Enjoy your private back yard or venture off to one of the many amenities such as: large indoor exercise pool complete with private dressing areas, lockers and showers. newly upgraded outdoor pool, spa, BBQ and fireplace. 4 tennis courts plus pickleball courts, fitness center with newer workout equipment and walking track, bocci ball, ballroom, library, ceramics room, card rooms and so much more. There are dozens of interest clubs, dinner dancing events, outdoor amphitheater summer concerts or just the serenity of your own home. This is definitely a Grand lifestyle for the active adult. Please view the video and photos for a great opportunity to enjoy and live the lifestyle. Come to Trilogy and enjoy!
Location
State CA
County Riverside
Area 248 - Corona
Zoning SP ZONE
Rooms
Main Level Bedrooms 2
Interior
Interior Features Ceiling Fan(s), Solid Surface Counters, All Bedrooms Down, Dressing Area, Main Level Master, Walk-In Closet(s)
Heating Forced Air
Cooling Central Air
Flooring Laminate, Wood
Fireplaces Type Living Room
Fireplace Yes
Appliance Built-In Range, Dishwasher, Water To Refrigerator, Water Heater
Laundry Washer Hookup, Electric Dryer Hookup, Gas Dryer Hookup, Inside, Laundry Room
Exterior
Exterior Feature Rain Gutters
Parking Features Concrete, Direct Access, Driveway, Garage
Garage Spaces 2.0
Garage Description 2.0
Fence Wrought Iron
Pool Gunite, Heated, Indoor, In Ground, Lap, Salt Water, Association
Community Features Biking, Curbs, Dog Park, Foothills, Golf, Hiking, Lake, Mountainous, Near National Forest, Street Lights, Suburban, Sidewalks, Valley, Gated, Park
Utilities Available Cable Connected, Electricity Connected, Natural Gas Connected, Phone Connected, Sewer Connected, Underground Utilities, Water Connected
Amenities Available Bocce Court, Billiard Room, Clubhouse, Controlled Access, Dog Park, Fitness Center, Maintenance Grounds, Game Room, Jogging Path, Meeting Room, Meeting/Banquet/Party Room, Outdoor Cooking Area, Other Courts, Barbecue, Picnic Area, Pool, Recreation Room, Spa/Hot Tub, Security, Tennis Court(s), Trail(s)
View Y/N No
View None
Roof Type Spanish Tile,Tile
Accessibility Accessible Doors
Porch Concrete, Open, Patio
Attached Garage Yes
Total Parking Spaces 2
Private Pool No
Building
Lot Description Close to Clubhouse, Front Yard, Garden, Landscaped, Level, Near Park, Sprinkler System, Street Level
Story 1
Entry Level One
Foundation Slab
Sewer Public Sewer
Water Public
Architectural Style Traditional, Patio Home
Level or Stories One
New Construction No
Construction Status Termite Clearance
Schools
School District Corona-Norco Unified
Others
HOA Name Trilogy
Senior Community Yes
Tax ID 290310045
Security Features Fire Detection System,Gated Community,Smoke Detector(s)
Acceptable Financing Cash, Cash to New Loan, Conventional
Listing Terms Cash, Cash to New Loan, Conventional
Financing Other
Special Listing Condition Standard, Trust
Read Less
Want to know what your home might be worth? Contact us for a FREE valuation!

Our team is ready to help you sell your home for the highest possible price ASAP

Bought with Adavid Broden • Century 21 Preferred





