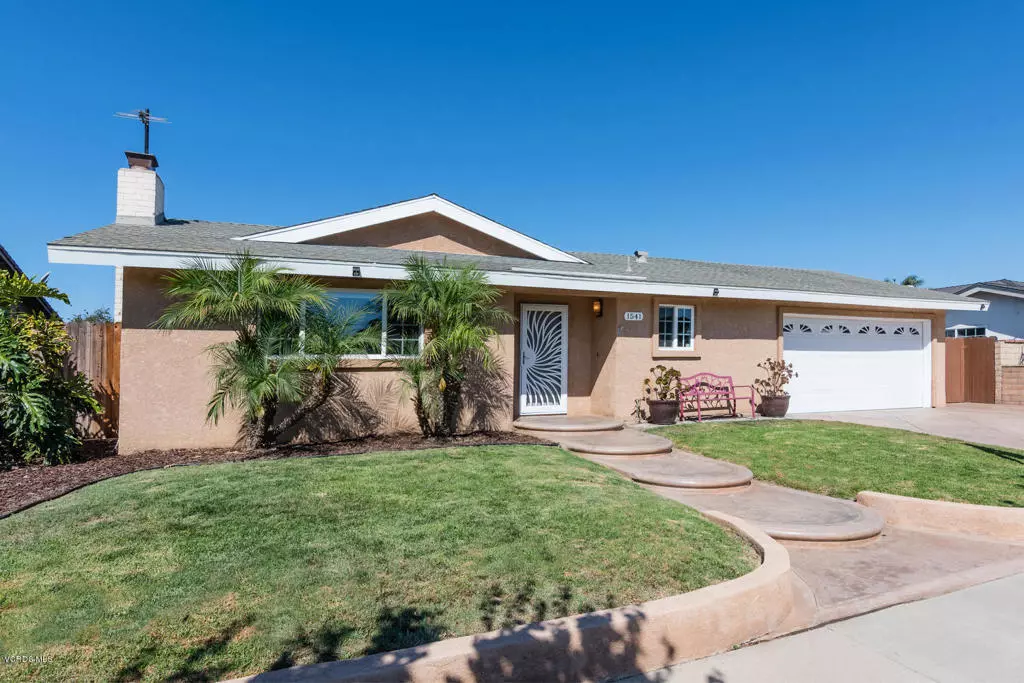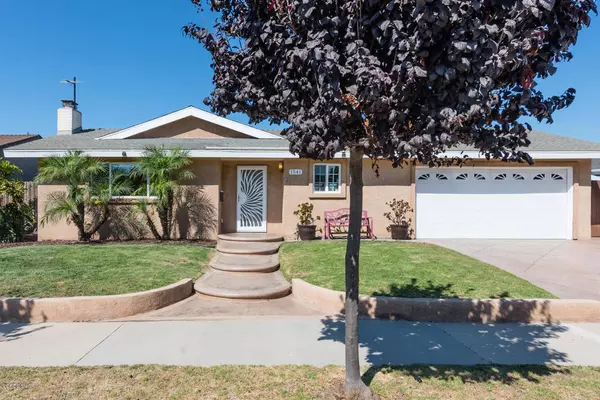$568,000
$568,800
0.1%For more information regarding the value of a property, please contact us for a free consultation.
1541 Patricia ST Oxnard, CA 93030
4 Beds
2 Baths
1,547 SqFt
Key Details
Sold Price $568,000
Property Type Single Family Home
Sub Type Single Family Residence
Listing Status Sold
Purchase Type For Sale
Square Footage 1,547 sqft
Price per Sqft $367
Subdivision Park Square - 162201
MLS Listing ID V0-219014121
Sold Date 01/06/20
Bedrooms 4
Full Baths 2
HOA Y/N No
Year Built 1965
Lot Size 6,098 Sqft
Property Description
Delightful 4 Bedroom Northwest Oxnard Home is available. This quaint home boasts a private backyard, an updated interior, fresh paint, newer double pane windows, and fantastic curb appeal. The interior of the home contains an open floor plan with a crisp kitchen and dinning area. Furthermore, the backyard is ideal for outdoor entertaining with an outdoor patio area accented by stamped concrete. Lastly, this beautiful home is within walking distance to parks, shopping, schools, and easy freeway access. FHA and VA buyers are welcome.
Location
State CA
County Ventura
Area Vc31 - Oxnard - Northwest
Zoning R1
Interior
Interior Features Ceiling Fan(s), Recessed Lighting, All Bedrooms Down, Bedroom on Main Level, Main Level Master
Heating Central, Natural Gas
Flooring Laminate
Fireplaces Type Family Room
Fireplace Yes
Appliance Dishwasher, Gas Cooking, Gas Cooktop, Disposal, Oven, Range
Laundry Common Area, Gas Dryer Hookup, In Garage
Exterior
Exterior Feature Awning(s)
Parking Features Door-Multi, Driveway, Garage, Garage Door Opener
Garage Spaces 2.0
Garage Description 2.0
Community Features Sidewalks
Utilities Available Sewer Connected
Roof Type Composition,Shingle
Total Parking Spaces 2
Building
Lot Description Back Yard, Front Yard, Lawn, Landscaped, Sprinkler System
Story 1
Entry Level One
Sewer Public Sewer, Septic Tank
Level or Stories One
Others
Senior Community No
Tax ID 1810015115
Security Features Carbon Monoxide Detector(s),Smoke Detector(s)
Acceptable Financing Cash, Cash to New Loan, Conventional, Cal Vet Loan, FHA, VA Loan
Listing Terms Cash, Cash to New Loan, Conventional, Cal Vet Loan, FHA, VA Loan
Special Listing Condition Standard
Read Less
Want to know what your home might be worth? Contact us for a FREE valuation!

Our team is ready to help you sell your home for the highest possible price ASAP

Bought with Nina Hernandez • Shoreview Real Estate






