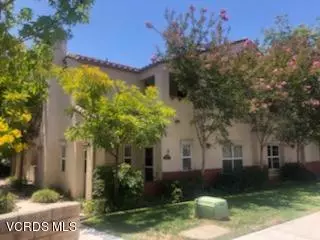$460,000
$465,000
1.1%For more information regarding the value of a property, please contact us for a free consultation.
246 March ST #3 Santa Paula, CA 93060
4 Beds
3 Baths
1,875 SqFt
Key Details
Sold Price $460,000
Property Type Condo
Sub Type Condominium
Listing Status Sold
Purchase Type For Sale
Square Footage 1,875 sqft
Price per Sqft $245
Subdivision Heritage Park Villas - 5525
MLS Listing ID V0-220008434
Sold Date 09/14/20
Bedrooms 4
Full Baths 3
Condo Fees $278
Construction Status Turnkey
HOA Fees $278/mo
HOA Y/N Yes
Year Built 2006
Lot Size 0.500 Acres
Property Description
Must See.4 Bedroom 3 Bath. Entry opens to tiled entry with small/bright chandelier. Fully opened downstairs. Spacious living room with wood floors and fireplace. Shuddered windows. LED Recessed lighting. Newer Tiled and wood Flooring. Tiled dining area and kitchen. Huge ceiling fan in dining. Dining area has dual pain sliding door going out to patio area. Granite Kitchen counter tops with tiled backsplash. Has breakfast bar/counter seating area. With separate counter area for decor/gatherings. Separate Laundry area and Pantry which leads to the 2 car garage. 1 Bedroom and 1 bath downstairs, perfect for a family member restricted on climbing stairs. Crown Moldings. Nest heater controls, great for controlling remotely away from property. Wood floor staircase leads to 3 beds 2 baths. Master bedroom has mirrored sliding glass doors, dual sinks, granite counter tops, shuddered windows, dual medicine cabinets, huge ceiling fan and balcony seating/standing area. Other bath has granite counter top with tub and bath enclosure. Ready for a big family. This is a Turn Key unit, that won't last long.
Location
State CA
County Ventura
Area Spl - Santa Paula
Zoning R1
Interior
Interior Features Balcony, Pantry
Flooring Carpet
Fireplaces Type Living Room, Raised Hearth
Equipment Satellite Dish
Fireplace Yes
Appliance Gas Cooking
Laundry Common Area
Exterior
Parking Features Door-Multi, Garage
Garage Spaces 2.0
Garage Description 2.0
Utilities Available Sewer Connected
Amenities Available Playground
View Y/N Yes
View Mountain(s)
Roof Type Clay,Tile
Porch Open, Patio
Total Parking Spaces 2
Building
Lot Description Landscaped
Faces North
Story 2
Entry Level Two
Sewer Public Sewer, Septic Tank
Level or Stories Two
Construction Status Turnkey
Others
Senior Community No
Tax ID 1050210345
Security Features Carbon Monoxide Detector(s)
Acceptable Financing Cash, Conventional, Cal Vet Loan, FHA, VA Loan
Listing Terms Cash, Conventional, Cal Vet Loan, FHA, VA Loan
Financing Conventional
Special Listing Condition Standard
Read Less
Want to know what your home might be worth? Contact us for a FREE valuation!

Our team is ready to help you sell your home for the highest possible price ASAP

Bought with Nicholas Ellis • Better Homes and Gardens Real Estate Property Shoppe






