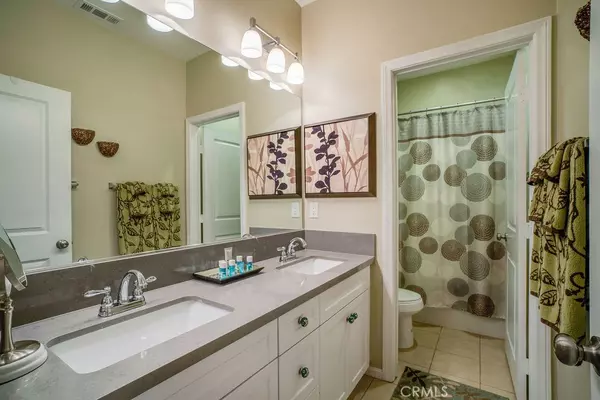$839,500
$839,500
For more information regarding the value of a property, please contact us for a free consultation.
10802 Lotus DR Garden Grove, CA 92843
5 Beds
3 Baths
2,561 SqFt
Key Details
Sold Price $839,500
Property Type Single Family Home
Sub Type Single Family Residence
Listing Status Sold
Purchase Type For Sale
Square Footage 2,561 sqft
Price per Sqft $327
Subdivision Other (Othr)
MLS Listing ID DW20189247
Sold Date 10/14/20
Bedrooms 5
Full Baths 3
Condo Fees $135
HOA Fees $135/mo
HOA Y/N Yes
Year Built 2014
Lot Size 3,049 Sqft
Property Description
Gated Garden Grove Collection! This is a 4 bedroom plus bonus room on the third floor. Ground-level bedroom with a full bath. The quality kitchen with a suite of stainless steel appliances, stone countertops, and plenty of storage, overlooks the living and dining room, perfect for entertaining.
The private backyard is adorned with a lush garden to enhance the sense of privacy while the covered patio is the perfect place to relax with a coffee or host friends for a summertime BBQ. Includes Kumquat, Loquat, Avocado, Guava, Passion Fruit, Keylime, and Tangerine.
No detail has been overlooked in the creation of the luxurious abode with a host of extra features including a Therma-Tru paneled entry door with keyless entry and an attached garage with internal access.
Heating and air-conditioning ensure year-round comfort and there is pre-wiring in the bedrooms and living areas for ceiling fans and category 5e cable and an RG6 phone system. Tankless water heaters, water filter system, a large laundry room with a sink, and touch electric switches are just some of the extra features.
Garden Grove Collection has a pool, spa, BBQ, fireplace area.
Mile Square Regional Park, Steel Craft, only moments away. Quick access to the 405 and 22 freeways means you are just minutes from Orange County’s best shopping, dining, and entertainment including the South Coast Plaza, Little Saigon, and Disneyland.
Location
State CA
County Orange
Area 63 - Garden Grove S Of Chapman, W Of Euclid
Rooms
Main Level Bedrooms 1
Interior
Interior Features Wired for Data, Walk-In Pantry
Heating Zoned
Cooling Zoned
Flooring Laminate
Fireplaces Type None
Fireplace No
Appliance Water To Refrigerator, Water Purifier
Laundry Laundry Room
Exterior
Parking Features Direct Access, Garage
Garage Spaces 2.0
Garage Description 2.0
Pool Association
Community Features Sidewalks
Utilities Available Sewer Connected
Amenities Available Pets Allowed
View Y/N Yes
View Neighborhood
Roof Type Composition
Attached Garage Yes
Total Parking Spaces 4
Private Pool No
Building
Lot Description Front Yard
Faces East
Story 13
Entry Level Three Or More
Foundation Slab
Sewer Unknown
Water Public
Architectural Style Traditional
Level or Stories Three Or More
New Construction Yes
Schools
Elementary Schools Other
Middle Schools Other
High Schools Other
School District Garden Grove Unified
Others
HOA Name Garden Grove Comm. Assoc.
Senior Community No
Tax ID 09918450
Security Features Fire Sprinkler System
Acceptable Financing VA Loan
Listing Terms VA Loan
Financing Conventional
Special Listing Condition Standard
Read Less
Want to know what your home might be worth? Contact us for a FREE valuation!

Our team is ready to help you sell your home for the highest possible price ASAP

Bought with Phillip Hoang • Sterling Financial, Inc.




