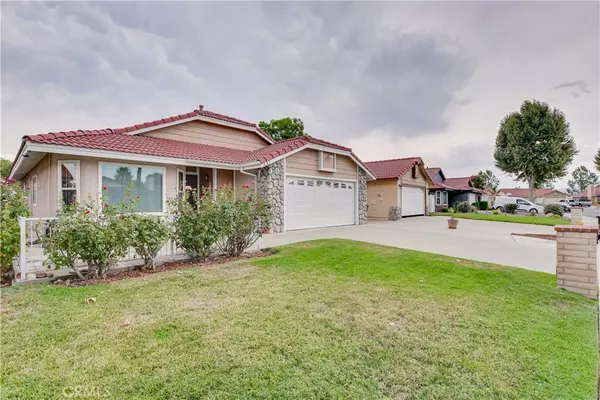$300,000
$299,900
For more information regarding the value of a property, please contact us for a free consultation.
637 Copenhagen ST Hemet, CA 92545
3 Beds
2 Baths
1,561 SqFt
Key Details
Sold Price $300,000
Property Type Single Family Home
Sub Type Single Family Residence
Listing Status Sold
Purchase Type For Sale
Square Footage 1,561 sqft
Price per Sqft $192
MLS Listing ID TR20119441
Sold Date 10/30/20
Bedrooms 3
Full Baths 2
Construction Status Turnkey
HOA Y/N No
Year Built 1990
Lot Size 5,227 Sqft
Property Description
This beautiful home is 3 bedrooms and 2 baths and sits on a 5,227 sqft lot with amazing views of the city. This 1,561 sqft 1 story Hemet home was built in 1990 and features an oversized, tandem 2 car garage. This home is complete with a large front yard and pristine backyard with an unobstructed view of the mountains! When you enter the home, you are met with the living room and dining room. Just beyond that is the office room to the left and kitchen to the right, which features and backyard access in the family room next to the kitchen. The kitchen has tile countertops, 4 burner stove, dishwasher, large counter eating area, and plenty of cabinets for storage space. Just off the office room, you will find the rest of the bedrooms that contain a large closet and a bathroom. The large master bedroom has backyard access and is connected to the master bathroom containing double sinks a shower, and private toilet area. Home is conveniently located next to shopping centers and more!
Location
State CA
County Riverside
Area Srcar - Southwest Riverside County
Rooms
Other Rooms Shed(s)
Main Level Bedrooms 3
Interior
Interior Features Ceiling Fan(s), Ceramic Counters, High Ceilings, Recessed Lighting, Tile Counters, All Bedrooms Down, Bedroom on Main Level, Main Level Master
Heating Central, Forced Air, Fireplace(s), Natural Gas
Cooling Central Air, Electric
Flooring Carpet, Laminate, Tile
Fireplaces Type Gas, Gas Starter, Living Room
Fireplace Yes
Appliance Dishwasher, Exhaust Fan, Free-Standing Range, Disposal, Gas Oven, Gas Range, Water Heater
Laundry Washer Hookup, Gas Dryer Hookup, In Garage
Exterior
Parking Features Concrete, Direct Access, Door-Single, Driveway, Driveway Up Slope From Street, Garage Faces Front, Garage, Paved
Garage Spaces 2.0
Garage Description 2.0
Fence Brick, Excellent Condition
Pool None
Community Features Curbs, Dog Park, Park, Storm Drain(s), Street Lights, Suburban, Sidewalks
Utilities Available Cable Available, Cable Connected, Electricity Available, Electricity Connected, Natural Gas Available, Natural Gas Connected, Phone Available, Phone Connected, Sewer Available, Sewer Connected, Water Available, Water Connected
View Y/N Yes
View Hills, Neighborhood
Roof Type Tile
Accessibility Safe Emergency Egress from Home, No Stairs, Accessible Doors
Porch Concrete, Covered, Front Porch, Open, Patio
Attached Garage Yes
Total Parking Spaces 2
Private Pool No
Building
Lot Description Back Yard, Cul-De-Sac, Front Yard, Sprinklers In Rear, Sprinklers In Front, Lawn, Near Public Transit, Rectangular Lot, Sprinklers Timer, Sprinkler System, Street Level
Faces Southwest
Story 1
Entry Level One
Foundation Slab
Sewer Public Sewer
Water Public
Architectural Style Traditional
Level or Stories One
Additional Building Shed(s)
New Construction No
Construction Status Turnkey
Schools
Elementary Schools Cawston
Middle Schools Rancho Viejo
High Schools Tahquitz
School District Hemet Unified
Others
Senior Community No
Tax ID 448170013
Security Features Carbon Monoxide Detector(s),Fire Detection System,Smoke Detector(s),Window Bars
Acceptable Financing Cash to New Loan, Conventional
Listing Terms Cash to New Loan, Conventional
Financing FHA
Special Listing Condition Standard
Read Less
Want to know what your home might be worth? Contact us for a FREE valuation!

Our team is ready to help you sell your home for the highest possible price ASAP

Bought with Gabriel Bolanos • Legacy Real Estate






