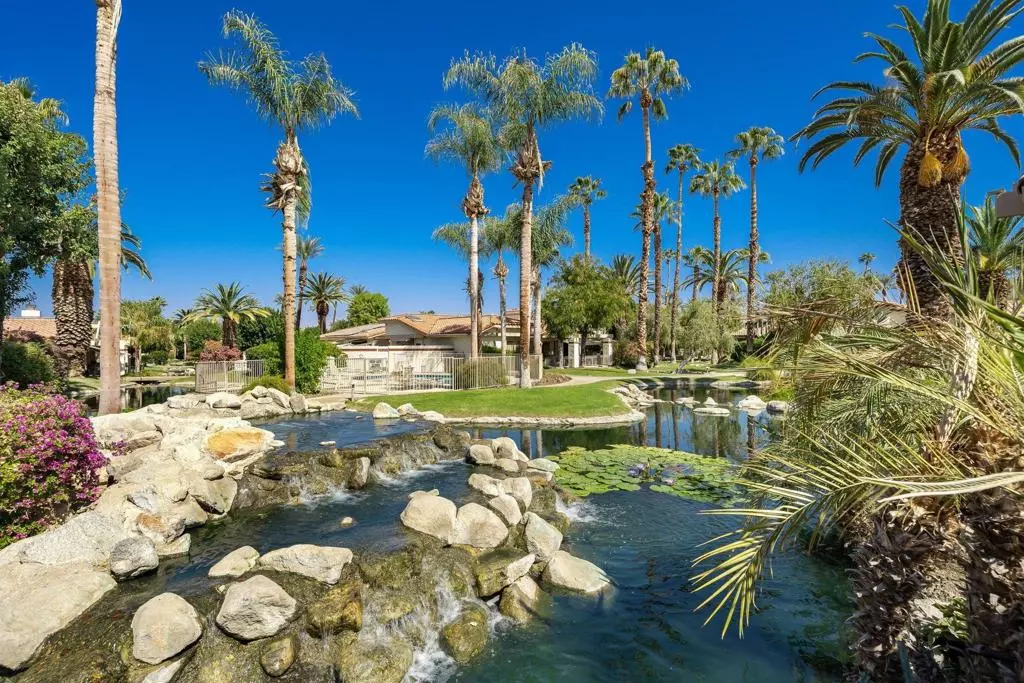$500,000
$500,000
For more information regarding the value of a property, please contact us for a free consultation.
74984 Cachuma RD Indian Wells, CA 92210
3 Beds
3 Baths
2,942 SqFt
Key Details
Sold Price $500,000
Property Type Single Family Home
Sub Type Single Family Residence
Listing Status Sold
Purchase Type For Sale
Square Footage 2,942 sqft
Price per Sqft $169
Subdivision Los Lagos
MLS Listing ID 219051115DA
Sold Date 11/16/20
Bedrooms 3
Full Baths 3
Condo Fees $510
HOA Fees $510/mo
HOA Y/N Yes
Year Built 1980
Lot Size 4,791 Sqft
Property Description
Welcome home to one of the best locations within the gated community of Los Lagos in Indian Wells. This tranquil home is light and bright, with unique water feature views from the kitchen, great room, and master, all of which open up to the outside. Your friends and family will enjoy firing up the grill, enjoying a libation, and watching the sunsets while relaxing on the oversized patios that run along the peaceful waterway. Inside you'll find beamed cathedral ceilings in the great room along with a stacked stone fireplace surround for cooler winter evenings. Dual master bedrooms, each with spacious bathrooms that open to the beautiful eastern courtyard, also feature sliders directly to the outdoor area. The third bedroom and bath (currently used as a Den) is just off the entry. Featuring fans, natural stone countertops, stainless appliances, a large laundry room, wet bar, a newly painted exterior, a finished side yard with a gazebo, zen garden atrium, and sunshades are just a few of the upgrades in this meticulously maintained home. The community pool and spa is just steps away. Los Lagos is close to world-class golf, tennis, dining, shopping, hiking, biking, pickleball, theaters, and all that the desert has to offer.
Location
State CA
County Riverside
Area 325 - Indian Wells
Interior
Interior Features Wet Bar, Breakfast Bar, Breakfast Area, Cathedral Ceiling(s), Separate/Formal Dining Room, High Ceilings, Open Floorplan, Recessed Lighting, Sunken Living Room, Bar, Atrium, Multiple Primary Suites
Heating Central, Forced Air, Natural Gas, Zoned
Cooling Central Air, Zoned
Flooring Laminate, Tile
Fireplaces Type Gas, Great Room, Masonry, Raised Hearth
Fireplace Yes
Appliance Dishwasher, Electric Oven, Gas Cooking, Gas Cooktop, Disposal, Microwave, Refrigerator, Range Hood, Water To Refrigerator
Laundry Laundry Room
Exterior
Parking Features Garage, Golf Cart Garage, Garage Door Opener
Garage Spaces 2.0
Garage Description 2.0
Fence Wrought Iron
Pool Community, Gunite, In Ground
Community Features Gated, Pool
Utilities Available Cable Available
Amenities Available Sport Court, Maintenance Grounds, Lake or Pond, Pet Restrictions, Tennis Court(s)
Waterfront Description Stream,Waterfront
View Y/N Yes
View Pool, Creek/Stream, Water
Roof Type Tile
Porch Brick, Covered
Attached Garage Yes
Total Parking Spaces 2
Private Pool Yes
Building
Lot Description Drip Irrigation/Bubblers, Planned Unit Development, Sprinklers Timer, Sprinkler System, Waterfront
Story 1
Entry Level One
Foundation Slab
Level or Stories One
New Construction No
Others
Senior Community No
Tax ID 625400031
Security Features Gated Community,Key Card Entry
Acceptable Financing Cash to New Loan
Listing Terms Cash to New Loan
Financing Cash
Special Listing Condition Standard
Read Less
Want to know what your home might be worth? Contact us for a FREE valuation!

Our team is ready to help you sell your home for the highest possible price ASAP

Bought with Dan Hamilton • Coldwell Banker Realty






