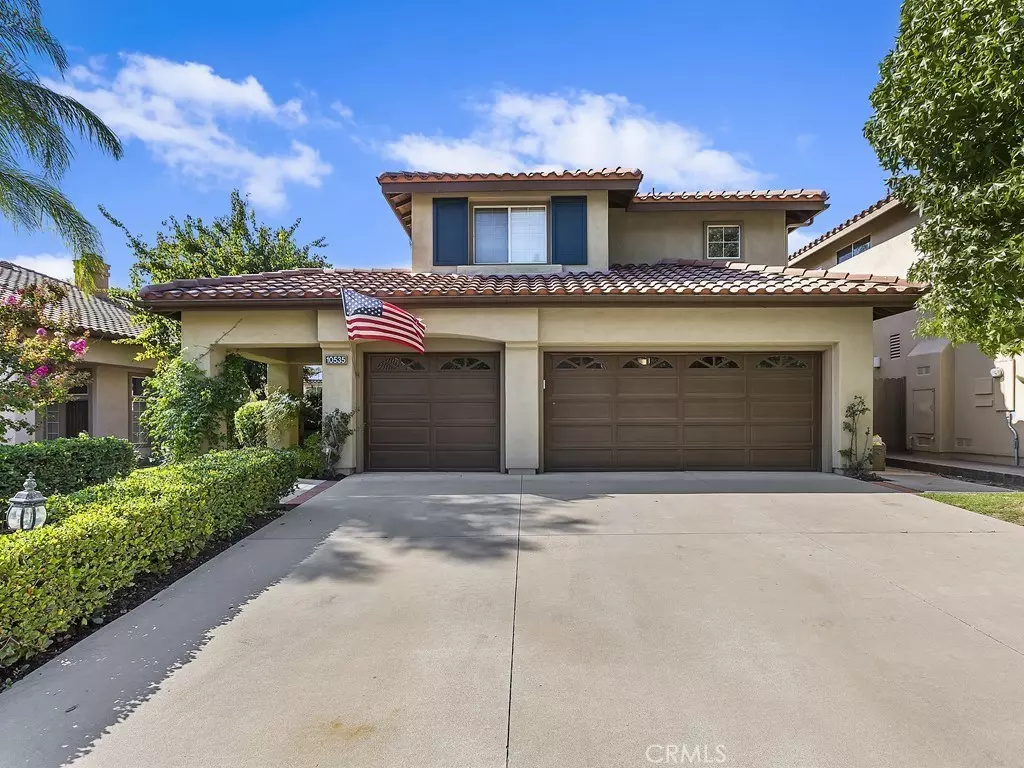$1,145,000
$1,158,000
1.1%For more information regarding the value of a property, please contact us for a free consultation.
10535 Bruns DR Tustin, CA 92782
3 Beds
3 Baths
2,575 SqFt
Key Details
Sold Price $1,145,000
Property Type Single Family Home
Sub Type Single Family Residence
Listing Status Sold
Purchase Type For Sale
Square Footage 2,575 sqft
Price per Sqft $444
Subdivision Barcelona (Barc)
MLS Listing ID OC20218222
Sold Date 12/18/20
Bedrooms 3
Full Baths 3
Condo Fees $85
Construction Status Turnkey
HOA Fees $85/mo
HOA Y/N Yes
Year Built 1993
Lot Size 5,662 Sqft
Property Description
Located in the desirable Barcelona community known for its wide open streets and curb appeal, this beauty home features 3 bedrooms, a downstairs flex room (bedroom and/or office) and 3 full bathrooms! New paint & carpeting. Vaulted ceilings. Remodeled kitchen features quartz counters, white kitchen cabinetry, crown molding, satin nickel hardware finishes, stainless steel appliances, new gourmet gas cook top, upgraded double built-in oven, microwave, wine fridge, dishwasher, and spacious walk-in pantry. Guests & family can easily interact as the kitchen flows into the family room with fireplace deco mantle. Neutral tone box pleated custom valances in family, nook, and kitchen. Curved staircase leads to master suite with retreat great for a office or hobbyist. Master bonus suite features built-in cabinetry with desk and reading window bench. Remodeled master bath with large jetted tub, double sink vanity and standing shower with frameless glass door. Adjacent are Jack & Jill bedrooms that share a bath w/dual vanity sinks & tub/shower. French doors lead into backyard paradise and features built in island, jaccuzzi, & custom patio cover. New dual high-efficiency AC system. Close to top ranking schools & parks! Walk to award winning Peter's Canyon Elementary & Pioneer Middle schools, Salvation Army pre-school, Pioneer & Cedar Grove parks & Peter's Canyon hiking & biking trails. Tustin Ranch Golf Course and Tustin Sports Park are nearby as well as shopping, dining and theaters.
Location
State CA
County Orange
Area 89 - Tustin Ranch
Rooms
Main Level Bedrooms 1
Interior
Interior Features Cathedral Ceiling(s), Granite Counters, High Ceilings, Recessed Lighting, Two Story Ceilings, Bedroom on Main Level, Jack and Jill Bath, Main Level Master, Walk-In Closet(s)
Heating Central, Forced Air, Fireplace(s), High Efficiency
Cooling Central Air, Dual, High Efficiency, Zoned
Flooring Carpet, Tile
Fireplaces Type Family Room, Master Bedroom
Fireplace Yes
Appliance 6 Burner Stove, Double Oven, Dishwasher, Gas Cooktop, Disposal, Gas Oven, Microwave, Refrigerator
Laundry Inside, Laundry Room
Exterior
Parking Features Driveway, Garage
Garage Spaces 3.0
Garage Description 3.0
Fence Block
Pool None
Community Features Curbs, Street Lights, Sidewalks
Amenities Available Maintenance Grounds
View Y/N No
View None
Roof Type Concrete
Accessibility Parking
Porch Covered, Patio, Porch
Attached Garage Yes
Total Parking Spaces 3
Private Pool No
Building
Lot Description Front Yard, Sprinklers Timer, Sprinkler System
Story 2
Entry Level Two
Foundation Slab
Sewer Public Sewer
Water Public
Architectural Style Traditional, Patio Home
Level or Stories Two
New Construction No
Construction Status Turnkey
Schools
Elementary Schools Peters Canyon
Middle Schools Pioneer
High Schools Beckman
School District Tustin Unified
Others
HOA Name Barcelona
Senior Community No
Tax ID 52503202
Acceptable Financing Cash, Cash to New Loan, Conventional, Submit
Listing Terms Cash, Cash to New Loan, Conventional, Submit
Financing Conventional
Special Listing Condition Standard
Read Less
Want to know what your home might be worth? Contact us for a FREE valuation!

Our team is ready to help you sell your home for the highest possible price ASAP

Bought with Melinda Maddison • Redfin






