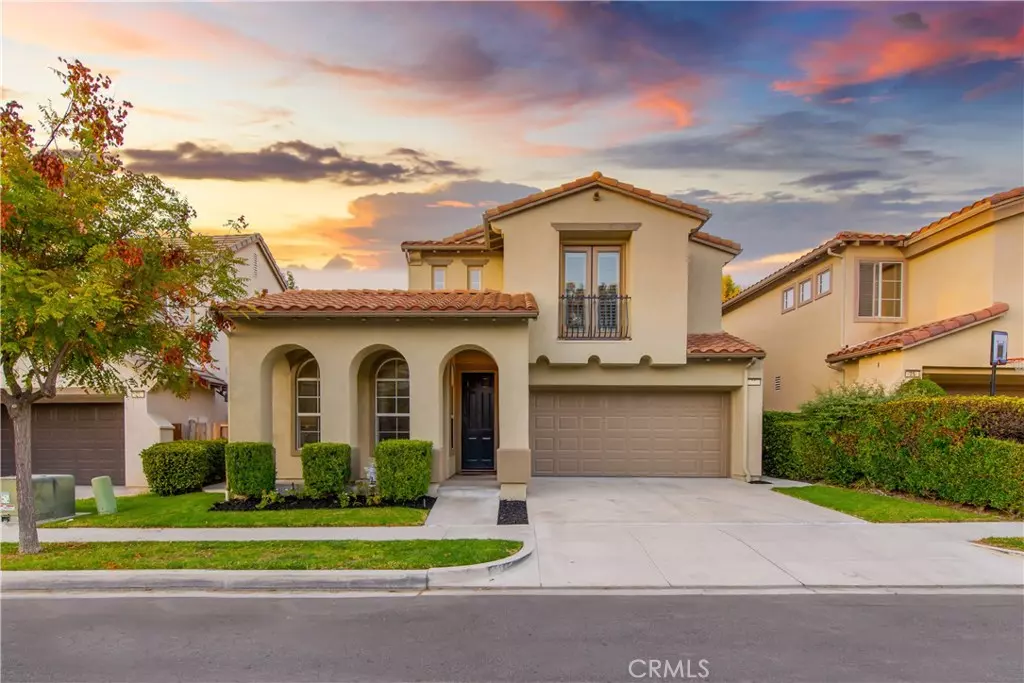$790,000
$795,000
0.6%For more information regarding the value of a property, please contact us for a free consultation.
23 Kyle CT Ladera Ranch, CA 92694
3 Beds
3 Baths
1,681 SqFt
Key Details
Sold Price $790,000
Property Type Single Family Home
Sub Type Single Family Residence
Listing Status Sold
Purchase Type For Sale
Square Footage 1,681 sqft
Price per Sqft $469
Subdivision Shady Lane (Shln)
MLS Listing ID OC20215134
Sold Date 11/24/20
Bedrooms 3
Full Baths 2
Half Baths 1
Condo Fees $226
Construction Status Updated/Remodeled,Turnkey
HOA Fees $226/mo
HOA Y/N Yes
Year Built 2000
Lot Size 2,613 Sqft
Property Description
Ideally situated in the Shady Lane community of Ladera Ranch, this 3 bed, 3 bath residence is exceptional in every way. Light and bright and walking distance to blue ribbon schools, shopping and community amenities, this home has it all. The spacious family room looks out onto the private remodeled backyard featuring tailored hardscape, providing the perfect flow for entertaining. The remodeled gourmet kitchen has been accented with custom cabinetry, recessed lighting, stainless steel appliances, and quartz counters with breakfast seating. Upstairs features 2 secondary bedrooms, one with a Juliet balcony, along with the spacious master suite that offers a walk-in closet, dual vanity sinks, separate shower, and large soaking tub perfect for relaxing. Laundry room is also conveniently located on the second level. Other wonderful upgrades include plantation shutters, hardwood flooring, upgraded lighting fixtures, separate dining area, and designer paint throughout. Garage parking for 2 completes this wonderful upgraded home. Ladera Ranch HOA amenities include high speed internet, award winning schools, pools, clubhouses, tennis, water parks, skate park, community events, and miles of biking & hiking trails. This home is a must see! View 3D tour: https://my.matterport.com/show/?m=xAErV8ynRa4&mls=1
Location
State CA
County Orange
Area Ld - Ladera Ranch
Interior
Interior Features Ceiling Fan(s), Recessed Lighting, All Bedrooms Up, Walk-In Closet(s)
Heating Forced Air
Cooling Central Air
Flooring Carpet, Wood
Fireplaces Type Gas, Living Room
Fireplace Yes
Appliance Dishwasher, Gas Cooktop, Microwave
Laundry Gas Dryer Hookup, Laundry Room, Upper Level
Exterior
Parking Features Direct Access, Door-Single, Driveway, Garage
Garage Spaces 2.0
Garage Description 2.0
Fence Wood
Pool Community, Association
Community Features Curbs, Dog Park, Hiking, Street Lights, Sidewalks, Pool
Utilities Available Cable Connected, Electricity Connected, Natural Gas Connected, Sewer Connected, Underground Utilities
Amenities Available Clubhouse, Dog Park, Meeting Room, Outdoor Cooking Area, Barbecue, Picnic Area, Playground, Pool, Recreation Room, Spa/Hot Tub, Tennis Court(s), Trail(s)
View Y/N Yes
View Trees/Woods
Roof Type Spanish Tile
Porch Patio
Attached Garage Yes
Total Parking Spaces 4
Private Pool No
Building
Lot Description Landscaped
Story Two
Entry Level Two
Foundation Slab
Sewer Public Sewer
Water Public
Architectural Style Mediterranean
Level or Stories Two
New Construction No
Construction Status Updated/Remodeled,Turnkey
Schools
Elementary Schools Chapparal
Middle Schools Ladera Ranch
High Schools Tesoro
School District Capistrano Unified
Others
HOA Name LARMAC
Senior Community No
Tax ID 75927109
Security Features Carbon Monoxide Detector(s),Smoke Detector(s)
Acceptable Financing Cash, Cash to New Loan, Conventional, Submit
Listing Terms Cash, Cash to New Loan, Conventional, Submit
Financing Cash
Special Listing Condition Standard
Read Less
Want to know what your home might be worth? Contact us for a FREE valuation!

Our team is ready to help you sell your home for the highest possible price ASAP

Bought with Brian Morales • Redfin





