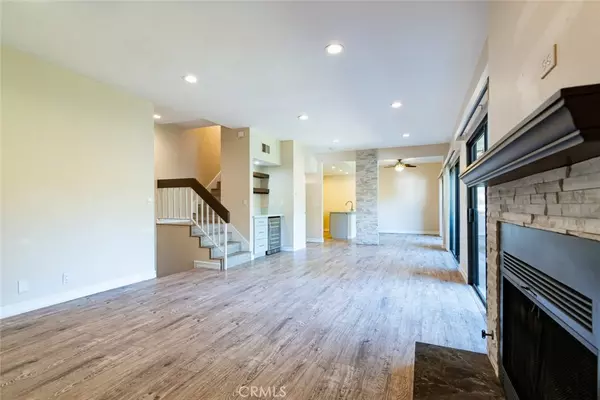$618,000
$619,900
0.3%For more information regarding the value of a property, please contact us for a free consultation.
13819 Burbank BLVD #8 Valley Glen, CA 91401
2 Beds
3 Baths
1,626 SqFt
Key Details
Sold Price $618,000
Property Type Condo
Sub Type Condominium
Listing Status Sold
Purchase Type For Sale
Square Footage 1,626 sqft
Price per Sqft $380
MLS Listing ID SR20218745
Sold Date 02/10/21
Bedrooms 2
Full Baths 3
Condo Fees $225
HOA Fees $225/mo
HOA Y/N Yes
Year Built 1981
Lot Size 0.252 Acres
Property Description
This refreshingly bright and beautiful condo has 2 beds, 2.5 baths, and 1,626 sq ft of space. Both the engineered wood flooring and ample natural lighting are found throughout this home, which offers a modern styling that is easy on the eyes. The open air floor plan truly makes this unit feel large and in-charge, and this condo is the definition of move-in ready. Upon entry, you will be greeted by a beautiful fireplace and a living room with multiple sliding glass doors that lead to a massive balcony which runs the entire length of the unit. The modern kitchen features a farmhouse sink, stainless steel appliances, and custom cabinetry, perfect for all your culinary creations. Vaulted ceilings in the upstairs bedrooms provide a refreshing sense of grandeur, accompanied by a second-story balcony. The primary bathroom boasts dual sinks and a gorgeous walk-in shower, while the primary bedroom is large and has a full walk in closet attached. Covered, private parking is included -- which is always welcome after a long day at work!
Location
State CA
County Los Angeles
Area Vg - Valley Glen
Zoning LARD1.5
Interior
Interior Features All Bedrooms Up, Walk-In Closet(s)
Heating Central
Cooling Central Air
Flooring Wood
Fireplaces Type Living Room
Fireplace Yes
Appliance Dishwasher, Free-Standing Range, Gas Cooktop, Gas Oven, Gas Range, Microwave
Laundry Inside, Laundry Room
Exterior
Parking Features Assigned, Controlled Entrance, Covered, Community Structure
Carport Spaces 2
Pool None
Community Features Street Lights, Sidewalks
Amenities Available Maintenance Grounds
View Y/N No
View None
Total Parking Spaces 2
Private Pool No
Building
Story Two
Entry Level Two
Sewer Public Sewer
Water Public
Level or Stories Two
New Construction No
Schools
School District Los Angeles Unified
Others
HOA Name Royal Townhome Homeowners’ Association
Senior Community No
Tax ID 2246027029
Acceptable Financing Cash, Cash to New Loan, Conventional
Listing Terms Cash, Cash to New Loan, Conventional
Financing Conventional
Special Listing Condition Standard
Read Less
Want to know what your home might be worth? Contact us for a FREE valuation!

Our team is ready to help you sell your home for the highest possible price ASAP

Bought with Wolf Amer • The Agency






