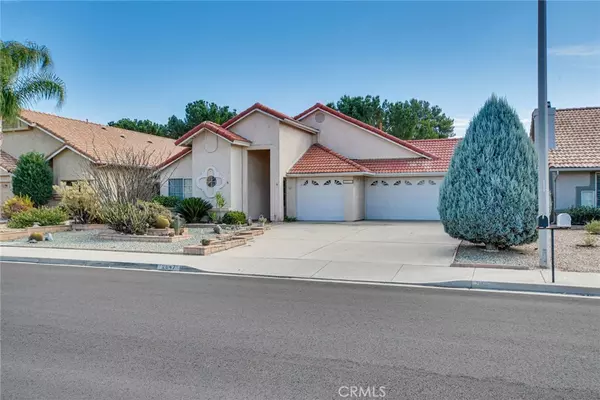$275,000
$275,000
For more information regarding the value of a property, please contact us for a free consultation.
2647 Banyan Tree LN Hemet, CA 92545
2 Beds
3 Baths
1,718 SqFt
Key Details
Sold Price $275,000
Property Type Single Family Home
Sub Type Single Family Residence
Listing Status Sold
Purchase Type For Sale
Square Footage 1,718 sqft
Price per Sqft $160
MLS Listing ID SW20236682
Sold Date 12/30/20
Bedrooms 2
Full Baths 2
Half Baths 1
Condo Fees $36
Construction Status Repairs Cosmetic
HOA Fees $3/ann
HOA Y/N Yes
Year Built 1991
Lot Size 6,098 Sqft
Property Description
This home in ever popular Seven Hills 55 + golf community features a unique floor plan that I've not often seen. As you enter the front door, the flow of the open floor plan is the first thing you notice. The living room with it's vaulted ceiling and gas fireplace, the family room with it's built in wall unit and the formal dining room are all open to each other giving a very light expansive feel to the home. The spacious kitchen with it's ample cabinets and sunny breakfast nook and the family room look out on the view of the golf course in the back of the home. There are 2 spacious master bedrooms, one at the front of the house just off the living room great for overnight guests and another at the back of the house with it's own view of the golf course. Both have walk in closets. The master bath at the back of the house has a separate tub and shower and dual sinks. The master bath at the front of the house has a shower over tub. There is an add'l 1/2 bath just across the hall from the laundry room. Washer and dryer are included. Roof was completely re-roofed in 2017 (copy of invoice available). All the tile floors were replaced about 2 years ago. The AC and furnace were restored to "like new " condition 2 years ago. The back yard patio roof was was completely replaced in October of this year. There are some cosmetic updates that may need doing but we've priced the house accordingly.
Location
State CA
County Riverside
Area Srcar - Southwest Riverside County
Rooms
Main Level Bedrooms 2
Interior
Interior Features Wet Bar, Built-in Features, Block Walls, Ceiling Fan(s), Ceramic Counters, Cathedral Ceiling(s), Open Floorplan, Tile Counters, Unfurnished, Bar, Multiple Master Suites, Utility Room, Walk-In Closet(s)
Heating Central
Cooling Central Air
Flooring Carpet, Tile
Fireplaces Type Gas, Living Room
Fireplace Yes
Appliance Built-In Range, Dishwasher, Electric Cooktop, Electric Oven, Disposal, Gas Water Heater, Microwave, Water Heater, Dryer, Washer
Laundry Inside, Laundry Room
Exterior
Parking Features Door-Multi, Direct Access, Driveway, Garage Faces Front, Garage
Garage Spaces 3.0
Garage Description 3.0
Fence Block, Wrought Iron
Pool Association
Community Features Biking, Curbs, Golf, Street Lights, Suburban, Sidewalks, Valley
Utilities Available Cable Available, Electricity Connected, Natural Gas Connected, Phone Connected, Sewer Connected, Water Connected
Amenities Available Clubhouse, Golf Course, Game Room, Meeting Room, Meeting/Banquet/Party Room, Pool, Recreation Room, RV Parking, Spa/Hot Tub
View Y/N Yes
View Golf Course, Hills
Roof Type Tile
Accessibility Low Pile Carpet, No Stairs
Porch Concrete, Covered, Open, Patio
Attached Garage Yes
Total Parking Spaces 3
Private Pool No
Building
Lot Description Back Yard, Front Yard, Level, On Golf Course, Rectangular Lot
Faces North
Story 1
Entry Level One
Foundation Slab
Sewer Sewer Tap Paid
Water Public
Architectural Style Spanish
Level or Stories One
New Construction No
Construction Status Repairs Cosmetic
Schools
School District Hemet Unified
Others
HOA Name 7 Hills POA
Senior Community Yes
Tax ID 464223017
Security Features Carbon Monoxide Detector(s),Smoke Detector(s)
Acceptable Financing Cash, Cash to Existing Loan
Listing Terms Cash, Cash to Existing Loan
Financing Conventional
Special Listing Condition Standard
Read Less
Want to know what your home might be worth? Contact us for a FREE valuation!

Our team is ready to help you sell your home for the highest possible price ASAP

Bought with KELLY DECHRISTOPHER • DECHRISTOPHER PROPERTIES






