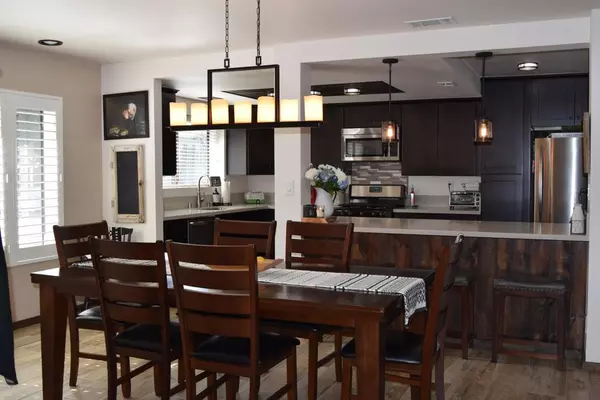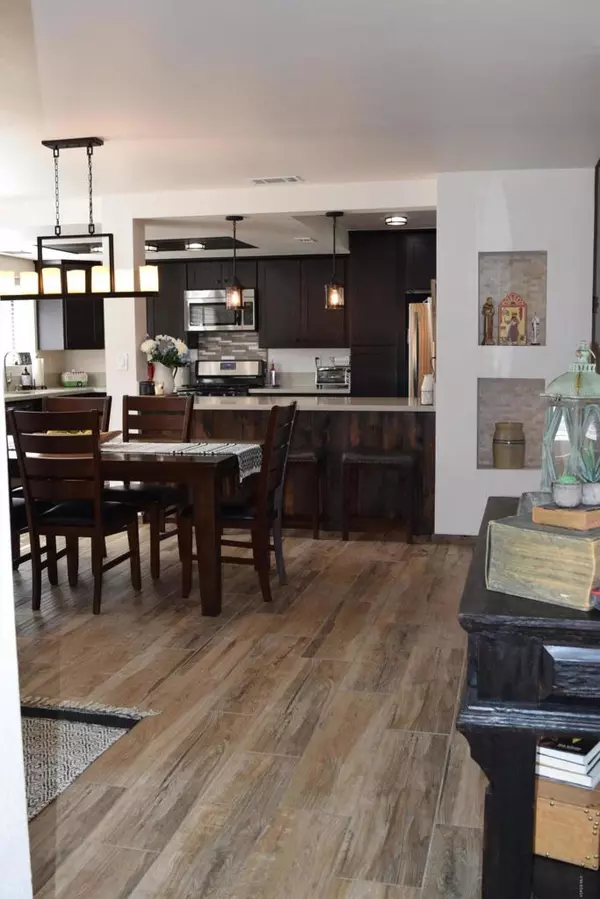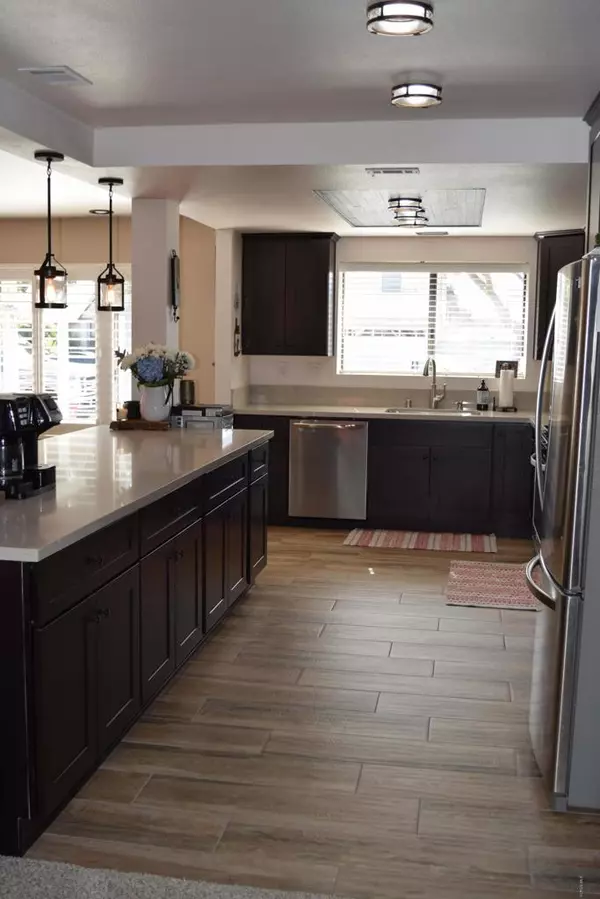$615,000
$615,000
For more information regarding the value of a property, please contact us for a free consultation.
2961 Jacktar AVE Oxnard, CA 93035
3 Beds
2 Baths
1,613 SqFt
Key Details
Sold Price $615,000
Property Type Single Family Home
Sub Type Single Family Residence
Listing Status Sold
Purchase Type For Sale
Square Footage 1,613 sqft
Price per Sqft $381
Subdivision Smugglers Cove 1 - 253001
MLS Listing ID V0-220003139
Sold Date 05/08/20
Bedrooms 3
Full Baths 2
Construction Status Turnkey
HOA Y/N No
Year Built 1977
Lot Size 6,290 Sqft
Property Description
Welcome to Via Marina, one of Oxnard's premiere neighborhoods. Featuring a Single story house with 3 Bedrooms, 2 Full Baths, 1,613 square feet of living space, 6,288 lot size with an attached two car garage. Boasting a master bedroom with a fully renovated bathroom and a sliding door leading to the backyard patio.Move-in ready with Stainless Steel Appliances, Updated Kitchen and a Modern Open Concept. Wonderful floor plan that offers a large Master Bedroom and a Family Fireplace. Desirable culinary atmosphere in the detailed kitchen with quartz counter-tops, fine wooden cabinets, and a 5 burner Range. All living areas are enhanced by the beauty of the tile floors with Hardwood-like design. Spacious backyard with a tough shed and patio area- ideal for wonderful backyard memories with friends and family. A must see to appreciate home!Only a few blocks from Seabridge Marketplace where you will enjoy the Marina, Restaurants, Coffee Shops, Supermarkets, Marine Wildlife and more! Enjoy a centrally located Family Park surrounded by Christa McAuliffe Elementary School.
Location
State CA
County Ventura
Area Vc33 - Oxnard - Southwest / Port Huenem
Zoning R1
Interior
Flooring Carpet
Fireplaces Type Decorative, Living Room
Fireplace Yes
Appliance Gas Water Heater
Exterior
Exterior Feature Fire Pit
Parking Features Door-Single, Garage
Garage Spaces 2.0
Garage Description 2.0
Utilities Available Sewer Connected
View Y/N No
Roof Type Shingle
Porch Concrete
Total Parking Spaces 2
Private Pool No
Building
Story 1
Entry Level One
Sewer Public Sewer, Septic Tank
Level or Stories One
New Construction No
Construction Status Turnkey
Others
Senior Community No
Tax ID 1870176165
Acceptable Financing Cash, Cash to Existing Loan, Conventional, FHA, VA Loan
Listing Terms Cash, Cash to Existing Loan, Conventional, FHA, VA Loan
Special Listing Condition Standard
Read Less
Want to know what your home might be worth? Contact us for a FREE valuation!

Our team is ready to help you sell your home for the highest possible price ASAP

Bought with Phuoc Huynh • HP REALTY AND HP FUNDING





