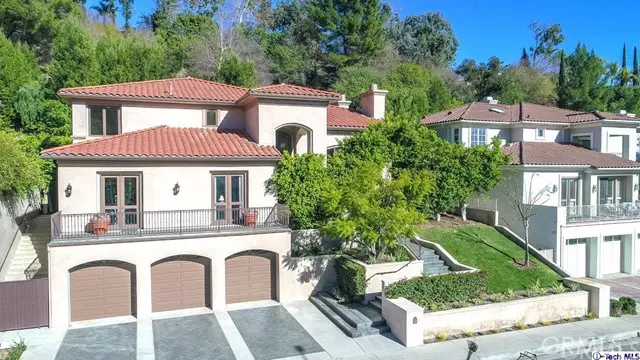$3,025,000
$3,295,000
8.2%For more information regarding the value of a property, please contact us for a free consultation.
2826 Deep Canyon DR Beverly Hills, CA 90210
5 Beds
6 Baths
5,098 SqFt
Key Details
Sold Price $3,025,000
Property Type Single Family Home
Sub Type SingleFamilyResidence
Listing Status Sold
Purchase Type For Sale
Square Footage 5,098 sqft
Price per Sqft $593
Subdivision Not Applicable-105
MLS Listing ID 320004078
Sold Date 02/22/21
Bedrooms 5
Full Baths 4
Half Baths 2
Condo Fees $420
HOA Fees $140/qua
HOA Y/N Yes
Year Built 1999
Lot Size 0.350 Acres
Property Description
Villa living in Beverly Hills Post Office at a very attractive price point. The grand 2-story entryway invites you into an formal step-down living room with a fire place and sky high ceilings and amazing natural light. Enjoy your formal Dining room with a massive glass window, looking out to the backyard and pool area. Located adjacent is a large family room, with a fireplace, a bar, and accompanied by French doors leading into the backyard. Butler's pantry into an amazing chef's kitchen, with over-sized center island, top of the line appliances, breakfast bar, and informal dining area. Upstairs you have an amazing Master Suite, with double master walk-in closets and double bathroom suites. All other bedrooms enjoy large en-suites. Guest bedroom/maids bedroom suite with its own shower and walk-in closet. The home offers a well situated office with great sunlight. Hardwood flooring all through the home. Home was recently painted on the exterior with a smooth stucco finishing, and well maintained home. Bonus room downstairs, which can double to an office, gym, or network/security room. 3 car garage with side by side doors with garage access. Backyard is tranquil and private, offering a large seating/outdoor area to enjoy by the pool/spa. This is a tremendous value and has all the desirable characteristics one could want.
Location
State CA
County Los Angeles
Area C02 - Beverly Hills Post Office
Zoning LARE20
Interior
Interior Features WetBar, Balcony, HighCeilings, Pantry
Cooling CentralAir
Flooring Wood
Fireplaces Type LivingRoom, SeeRemarks, RecreationRoom
Fireplace Yes
Appliance Disposal, Refrigerator
Exterior
Garage Spaces 3.0
Garage Description 3.0
Pool InGround, Private
Community Features Curbs, StormDrains
View Y/N No
Porch Concrete
Attached Garage Yes
Private Pool No
Building
Lot Description BackYard, Lawn, Landscaped, Yard
Entry Level MultiSplit
Level or Stories MultiSplit
Others
Tax ID 4385022032
Acceptable Financing CashtoNewLoan
Listing Terms CashtoNewLoan
Financing Cash
Special Listing Condition Standard
Read Less
Want to know what your home might be worth? Contact us for a FREE valuation!

Our team is ready to help you sell your home for the highest possible price ASAP

Bought with Pamela Lumpkin • Compass





