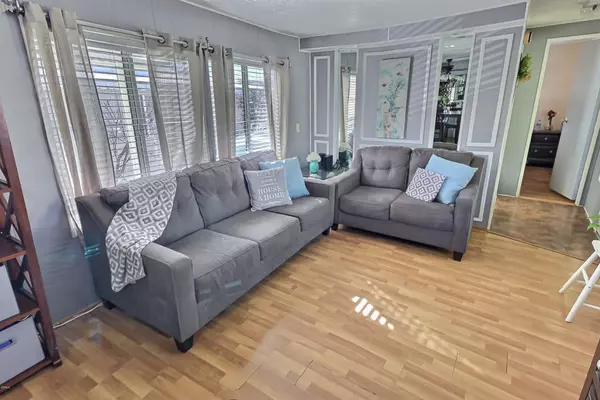$124,000
$124,000
For more information regarding the value of a property, please contact us for a free consultation.
3700 Olds RD #74 Oxnard, CA 93033
2 Beds
2 Baths
792 SqFt
Key Details
Sold Price $124,000
Property Type Manufactured Home
Listing Status Sold
Purchase Type For Sale
Square Footage 792 sqft
Price per Sqft $156
Subdivision Country Club Mhp - 037002
MLS Listing ID V1-2746
Sold Date 03/03/21
Bedrooms 2
Full Baths 2
HOA Y/N No
Land Lease Amount 836.0
Year Built 1980
Lot Size 2,678 Sqft
Lot Dimensions Estimated
Property Description
LOOK NO MORE! Rare Opportunity to own this Exceptional 2 bedroom, 2 bath Mobile Home with one of the Largest Yards in the park! Charming and Cozy 792 square foot home was built in 1980 and located in a very desirable Family Park in Country Club Mobile Estates. When you walk in you will be drawn to the spacious open floor plan with lots of natural lighting, fresh paint and laminate flooring throughout the home. Adjacent to the Livingroom is a large dining area with ceiling fan and built-in cabinetry. Kitchen with newer gas stove, SS sink, built-in hutch and a large pantry. Very spacious master bedroom with walk-in closet offers a private master bathroom with newer separate large soaking tub and shower. Secondary bedroom with built-in desk and mirrored closet door. Guest bathroom with newer vanity and light fixture with direct access to secondary bedroom. Other Features Include Indoor Laundry room with access to carport and driveway with storage shed. Home is very clean and move in ready with many upgrades throughout including newer water heater, fence and a newer porch where you can enjoy your morning coffee! Complex also has a community pool & club area ideal for gatherings with one of the lowest space rents in Oxnard. Within walking distance to Oxnard College, Shopping and just minutes from the Beach. Why Rent when you own? Call to schedule a private showing today!
Location
State CA
County Ventura
Area Vc34 - Oxnard - Southeast
Building/Complex Name Country Club MHP
Rooms
Other Rooms Shed(s)
Interior
Interior Features Ceiling Fan(s), Laminate Counters, All Bedrooms Down, Bedroom on Main Level, Main Level Master, Walk-In Closet(s)
Heating Forced Air
Cooling None
Flooring Carpet, Laminate
Fireplace No
Appliance Gas Oven, Gas Range, Gas Water Heater, Range Hood
Laundry Washer Hookup, Gas Dryer Hookup, Laundry Room
Exterior
Exterior Feature Awning(s), Rain Gutters
Parking Features Covered, Carport, Tandem
Carport Spaces 2
Fence Good Condition, Vinyl, Wood
Pool Association, Community, Heated, In Ground
Community Features Park, Pool
Utilities Available Cable Connected, Electricity Connected, Natural Gas Connected, Sewer Connected, Water Connected
View Y/N No
View None
Porch None
Total Parking Spaces 2
Private Pool Yes
Building
Faces North
Story One
Entry Level One
Sewer Public Sewer
Water Public
Level or Stories One
Additional Building Shed(s)
Schools
Elementary Schools Mar Vista
Others
Pets Allowed Call
Senior Community No
Tax ID 9030050330
Acceptable Financing Cash, Cash to New Loan, Conventional
Listing Terms Cash, Cash to New Loan, Conventional
Financing Conventional
Special Listing Condition Standard
Pets Allowed Call
Read Less
Want to know what your home might be worth? Contact us for a FREE valuation!

Our team is ready to help you sell your home for the highest possible price ASAP

Bought with Jaime Arellano • Keller Williams West Ventura County






