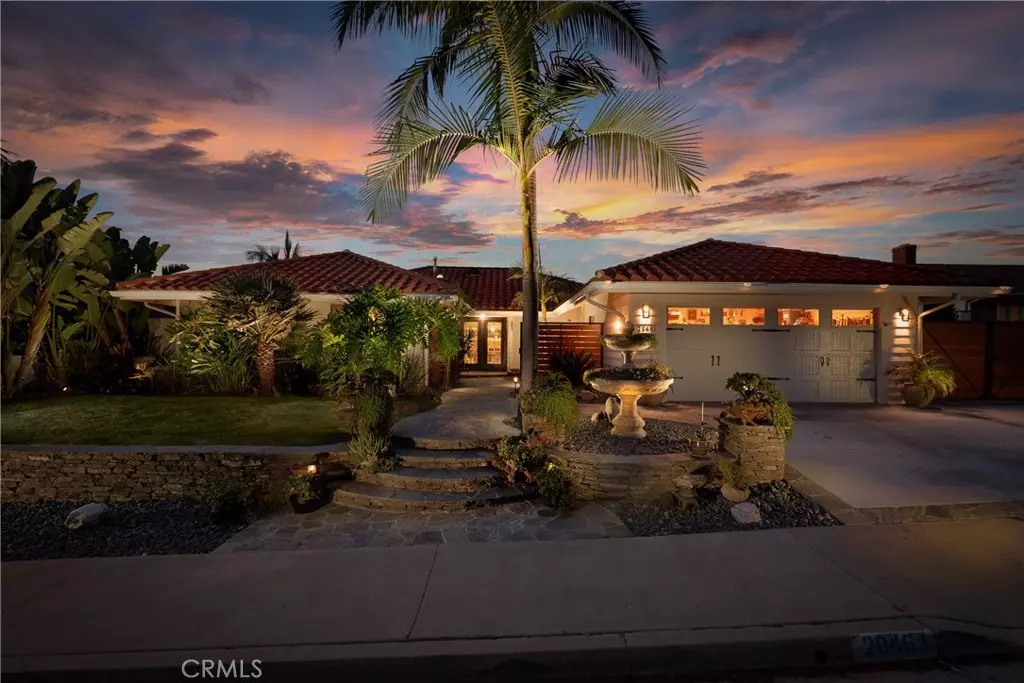$1,120,000
$998,000
12.2%For more information regarding the value of a property, please contact us for a free consultation.
29461 Via San Sebastian Laguna Niguel, CA 92677
4 Beds
2 Baths
1,855 SqFt
Key Details
Sold Price $1,120,000
Property Type Single Family Home
Sub Type Single Family Residence
Listing Status Sold
Purchase Type For Sale
Square Footage 1,855 sqft
Price per Sqft $603
Subdivision Niguel Hills (Nh)
MLS Listing ID OC20245074
Sold Date 01/11/21
Bedrooms 4
Full Baths 1
Three Quarter Bath 1
Construction Status Updated/Remodeled,Turnkey
HOA Y/N No
Year Built 1966
Lot Size 0.260 Acres
Property Description
NEW ON MARKET!! CLOSE TO THE BEACH, Dana Point Marina & nearby parks from this rarely available and exquisite SINGLE STORY 4 BR Executive home on a quiet Cul-De-Sac. High-end upgrades include a gourmet kitchen with a professional $12,000 6 burner Thermador range, custom cabinets, granite countertops, wine cooler, built-in refrigerator, and high-end Thermador dishwasher that makes its own soft water. Gorgeous Travertine floors, bullnosed corners, wide baseboards, ceiling fans, recessed lighting, all on dimmers, updated faucets & sinks and crown molding throughout. Enjoy the spacious LR with California glass gas fireplace and a view of the surrounding hills. Entertain your friends in the large secluded back yard with heated spa, BBQ area, custom outdoor fireplace and large Tuff shed for extra storage. Great curb appeal with river rock landscaping, gorgeous plants & Palm tree & new concrete driveway. The entire street has underground utilities, so there are no overhead wires or phone poles. This home is turnkey and model-perfect in every respect. Even better are NO Mello-Roos or HOA fees! Be sure to watch the video tour and read the "Supplement" to fully appreciate the beauty of this majestic home!
Location
State CA
County Orange
Area Lnsea - Sea Country
Rooms
Other Rooms Shed(s), Storage
Main Level Bedrooms 4
Interior
Interior Features Built-in Features, Ceiling Fan(s), Crown Molding, Dry Bar, Coffered Ceiling(s), Granite Counters, Open Floorplan, Recessed Lighting, Storage, All Bedrooms Down, Bedroom on Main Level, Main Level Master
Heating Central, Forced Air, Fireplace(s), Natural Gas
Cooling Central Air
Flooring Stone, Tile
Fireplaces Type Gas, Gas Starter, Living Room, Outside, Wood Burning
Fireplace Yes
Appliance 6 Burner Stove, Built-In Range, Barbecue, Convection Oven, Dishwasher, Electric Oven, Electric Range, Gas Cooktop, Disposal, Gas Range, Gas Water Heater, Microwave, Refrigerator, Range Hood, Self Cleaning Oven, Water To Refrigerator, Water Heater, Dryer, Washer
Laundry Washer Hookup, Electric Dryer Hookup, Gas Dryer Hookup, In Garage
Exterior
Exterior Feature Barbecue, Lighting, Rain Gutters
Parking Features Concrete, Door-Multi, Direct Access, Driveway, Driveway Up Slope From Street, Garage Faces Front, Garage, Garage Door Opener, Oversized, RV Potential, RV Gated, RV Access/Parking, One Space
Garage Spaces 2.0
Garage Description 2.0
Fence Excellent Condition, Glass, Masonry, New Condition, Privacy, Stucco Wall, Wrought Iron
Pool None
Community Features Curbs, Gutter(s), Storm Drain(s), Street Lights, Sidewalks, Park
Utilities Available Cable Connected, Electricity Available, Electricity Connected, Natural Gas Available, Natural Gas Connected, Phone Connected, Sewer Connected, Underground Utilities, Water Connected
View Y/N Yes
View Hills, Neighborhood
Roof Type Clay,Spanish Tile,Tile
Accessibility Safe Emergency Egress from Home, No Stairs, Parking, See Remarks, Accessible Hallway(s)
Porch Concrete, Open, Patio
Attached Garage Yes
Total Parking Spaces 2
Private Pool No
Building
Lot Description 2-5 Units/Acre, Back Yard, Cul-De-Sac, Drip Irrigation/Bubblers, Front Yard, Sprinklers In Rear, Sprinklers In Front, Lawn, Landscaped, Level, Near Park, Near Public Transit, Ranch, Sprinklers Timer, Sprinkler System, Yard
Story 1
Entry Level One
Foundation Slab
Sewer Public Sewer, Sewer Tap Paid
Water Public
Architectural Style Contemporary, Other, Traditional
Level or Stories One
Additional Building Shed(s), Storage
New Construction No
Construction Status Updated/Remodeled,Turnkey
Schools
School District Capistrano Unified
Others
Senior Community No
Tax ID 65310118
Security Features Carbon Monoxide Detector(s),Smoke Detector(s)
Acceptable Financing Cash, Cash to New Loan, Conventional
Listing Terms Cash, Cash to New Loan, Conventional
Financing Cash
Special Listing Condition Standard
Read Less
Want to know what your home might be worth? Contact us for a FREE valuation!

Our team is ready to help you sell your home for the highest possible price ASAP

Bought with LIAM MUIRHEAD • REVIRON REALTY






