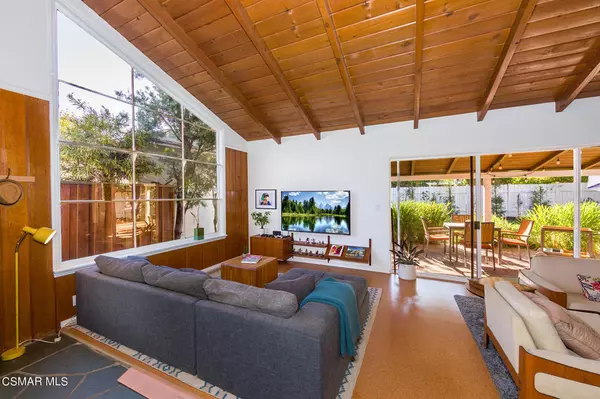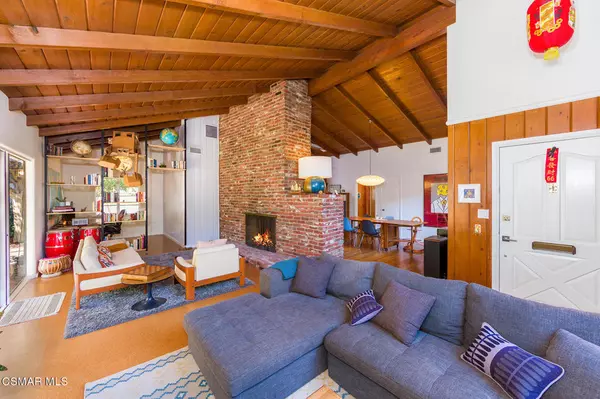$850,000
$840,000
1.2%For more information regarding the value of a property, please contact us for a free consultation.
22066 Velicata ST Woodland Hills, CA 91364
2 Beds
1 Bath
1,372 SqFt
Key Details
Sold Price $850,000
Property Type Single Family Home
Sub Type Single Family Residence
Listing Status Sold
Purchase Type For Sale
Square Footage 1,372 sqft
Price per Sqft $619
Subdivision Other - Othr
MLS Listing ID 220011287
Sold Date 02/16/21
Bedrooms 2
Full Baths 1
HOA Y/N No
Year Built 1955
Property Description
Architectural 50's ranch home with open concept floor plan and soaring vaulted ceilings. Light and bright with green views from every window. Unique centerpiece woodburning fireplace, perfect for the holidays! The updated kitchen features quartz countertops, a new and ultra-quite Bosch dishwasher and a vintage Wedgewood stove in exquisite condition. The large dining room and covered patio provide ample space for entertaining and the fully-fenced and landscaped backyard is on display from your living room and ready for kids and pets. In the yard you'll also find two sprinkler/drip systems serving front and back and a custom organic raised garden bed with irrigation. New central heating, cooling and all ventilation. New eco-friendly cork flooring throughout the living room and den. Plenty of space in the laundry room to accommodate a second bath. Spacious 2 car garage with built in shelving and workbench suited for a craftsperson or hobbyist. Easy layout for building up or out the back and plenty of space for a pool. Walk to award winning Woodland Hills Charter Elementary, cafes and restaurants. Peaceful and quiet neighborhood that let's you get away from it all while still being only a 5 minute drive to Whole Foods, Trader Joes, Calabasas Commons, Warner Center and just 20 minutes to Topanga Beach. Make your showing appointment today to see this move in ready home, it won't last!
Location
State CA
County Los Angeles
Area Whll - Woodland Hills
Zoning LAR1
Interior
Interior Features Cathedral Ceiling(s), Bedroom on Main Level
Heating Central
Cooling Central Air
Flooring Brick, Wood
Fireplaces Type Family Room, Wood Burning
Fireplace Yes
Appliance Double Oven, Dishwasher, Disposal, Refrigerator
Laundry Electric Dryer Hookup, Gas Dryer Hookup, Inside
Exterior
Parking Features Door-Single, Driveway, Garage, Guest, Garage Faces Side, On Street
Garage Spaces 2.0
Garage Description 2.0
Fence Vinyl, Wood
Community Features Curbs
Utilities Available Overhead Utilities
Accessibility No Stairs
Porch Brick
Total Parking Spaces 2
Building
Lot Description Back Yard, Drip Irrigation/Bubblers, Lawn, Landscaped, Paved, Sprinkler System, Yard
Story 1
Entry Level One
Architectural Style Ranch
Level or Stories One
Others
Senior Community No
Tax ID 2169008025
Security Features Security Lights
Acceptable Financing Cash, Cash to New Loan, Submit
Listing Terms Cash, Cash to New Loan, Submit
Financing Cash to Loan
Special Listing Condition Standard
Read Less
Want to know what your home might be worth? Contact us for a FREE valuation!

Our team is ready to help you sell your home for the highest possible price ASAP

Bought with Candance Scott • Pinnacle Estate Properties






