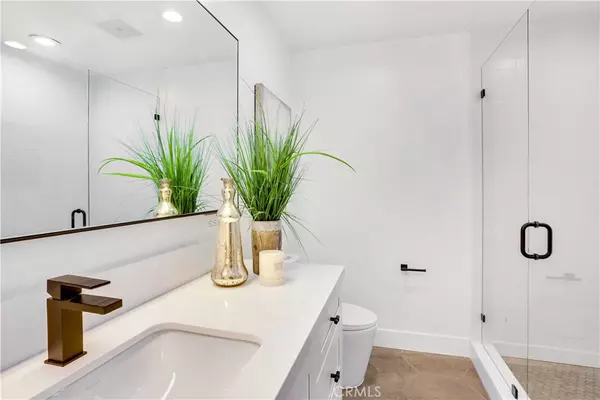$1,800,000
$1,828,000
1.5%For more information regarding the value of a property, please contact us for a free consultation.
24292 Ontario LN Lake Forest, CA 92630
5 Beds
4 Baths
2,910 SqFt
Key Details
Sold Price $1,800,000
Property Type Single Family Home
Sub Type Single Family Residence
Listing Status Sold
Purchase Type For Sale
Square Footage 2,910 sqft
Price per Sqft $618
Subdivision Lake Forest Keys (Lk)
MLS Listing ID OC20264049
Sold Date 02/08/21
Bedrooms 5
Full Baths 3
Half Baths 1
Condo Fees $235
Construction Status Turnkey
HOA Fees $235/mo
HOA Y/N Yes
Year Built 2020
Lot Size 3,484 Sqft
Property Description
24292 Ontario, the essence of premier lakeside living. Situated in Orange County’s - Lake Forest Keys - this newly constructed contemporary Cape Cod combines the architectural designs of elegance and simplicity while offering a comfortable setting to ease and unwind. As you enter, you will be mesmerized by the high ceilings leading to the grand glass staircase which is flooded with natural light. Notice the white oak flooring throughout the Great Room that embodies indoor-outdoor living, seamlessly connecting the heart of the home to the entertainers patio, overlooking calming lakefront views. Featuring technologies such as SMART home living, electric car charging center, and NEST temperature control, this home symbolizes what the new decade will bring. The home has 5 bedrooms, 2 being situated on the first level. As you go up the staircase, you will find a large relaxing loft to kickback. Parallel to the loft you will find 2 additional bedrooms that include a balcony, which encompasses the views of both the lake and Saddleback Mountains. Set foot in the Master bedroom - your eye will eminently be drawn to the expansive lake views. Master bath features a rainfall shower, stand alone tub, and large closet. The glass terrace engulfs panoramic lake and sunset views. The backyard includes a private boat dock where you can park your canoes, paddle boards, boats, go fishing, or even dine directly on the lake. This home has it all, you’re not going to want to miss it.
Location
State CA
County Orange
Area Ls - Lake Forest South
Rooms
Main Level Bedrooms 2
Interior
Interior Features High Ceilings, Open Floorplan, Recessed Lighting, Bedroom on Main Level, Loft, Walk-In Closet(s)
Heating Central
Cooling Central Air
Flooring Wood
Fireplaces Type Gas, Living Room
Fireplace Yes
Appliance 6 Burner Stove, Dishwasher, Gas Oven, Gas Range, Refrigerator, Range Hood, Tankless Water Heater, Water Purifier
Laundry Laundry Room
Exterior
Exterior Feature Dock, Lighting
Parking Features Door-Multi, Driveway Level, Garage
Garage Spaces 2.0
Garage Description 2.0
Fence New Condition
Pool Community, Association
Community Features Fishing, Lake, Water Sports, Pool
Utilities Available Cable Connected, Electricity Connected, Natural Gas Connected, Phone Connected, Sewer Connected, Water Connected
Amenities Available Boat Dock, Clubhouse, Sport Court, Fitness Center, Outdoor Cooking Area, Playground, Pool, Sauna, Spa/Hot Tub, Tennis Court(s)
Waterfront Description Dock Access,Lake Front,Lake Privileges
View Y/N Yes
View Lake, Mountain(s), Panoramic
Porch Covered, Deck, Open, Patio, Terrace, Wood
Attached Garage Yes
Total Parking Spaces 2
Private Pool No
Building
Lot Description Back Yard, Landscaped
Story 2
Entry Level Two
Sewer Public Sewer
Water Public
Architectural Style Cape Cod
Level or Stories Two
New Construction Yes
Construction Status Turnkey
Schools
Elementary Schools Rancho Canada
Middle Schools Serrano Intermediate
High Schools El Toro
School District Saddleback Valley Unified
Others
HOA Name Lake Forest Keys
Senior Community No
Tax ID 61419850
Security Features Prewired,Carbon Monoxide Detector(s),Fire Detection System,24 Hour Security,Smoke Detector(s)
Acceptable Financing Cash, Conventional
Listing Terms Cash, Conventional
Financing Cash
Special Listing Condition Standard
Read Less
Want to know what your home might be worth? Contact us for a FREE valuation!

Our team is ready to help you sell your home for the highest possible price ASAP

Bought with Jack Roemer • GoToHome





