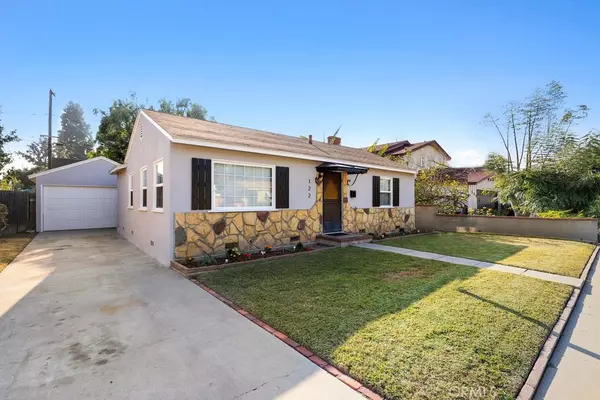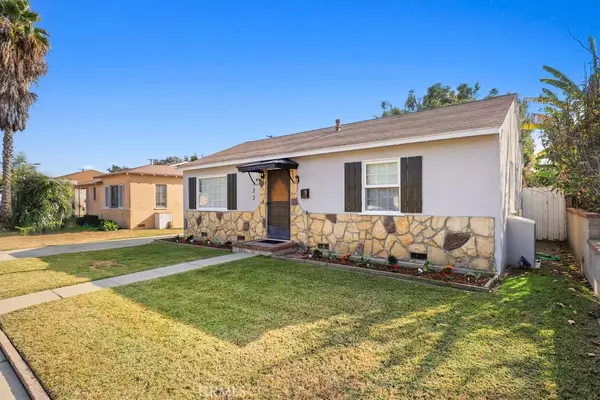$530,000
$499,000
6.2%For more information regarding the value of a property, please contact us for a free consultation.
122 W 53rd ST Long Beach, CA 90805
2 Beds
1 Bath
890 SqFt
Key Details
Sold Price $530,000
Property Type Single Family Home
Sub Type Single Family Residence
Listing Status Sold
Purchase Type For Sale
Square Footage 890 sqft
Price per Sqft $595
Subdivision North Long Beach (Nlb)
MLS Listing ID OC20263226
Sold Date 02/10/21
Bedrooms 2
Full Baths 1
Construction Status Turnkey
HOA Y/N No
Year Built 1948
Lot Size 5,227 Sqft
Property Description
Start your New Year here in this darling, detached bungalow! Updated with dual, french paned windows, luxury vinyl plank flooring, and a new kitchen! Newly remodeled with brand new, crisp, white cabinets, a pantry, new countertops, and octagonal backsplash, plus stainless appliances. Luxury vinyl plank floors extend throughout the living areas that flow seamlessly together. The freshly painted interior offers an on-trend color scheme that's ready for your personal decorating touches. The hallway comes with original built-in storage with drawers and cabinetry. The full bath is also remodeled with new vinyl flooring and vanity. Enjoy gardening and play in the large backyard! Spend long, lazy days relaxing under the large, backyard shade tree. The garage is situated at the end of the long driveway with enough room to park multiple cars. Laundry hookups are also in the garage. Enjoy nearby shopping and dining! The central location adds convenience to LA or Orange County with access to the 405 or 710 freeways minutes away! Don't wait! Your dream of a single-family home is here!
Location
State CA
County Los Angeles
Area 7 - North Long Beach
Zoning LBR1N
Rooms
Main Level Bedrooms 2
Interior
Interior Features Ceiling Fan(s), Laminate Counters, Open Floorplan, Pantry, All Bedrooms Down, Bedroom on Main Level
Heating Floor Furnace, Natural Gas
Cooling None
Flooring Vinyl
Fireplaces Type None
Fireplace No
Appliance Dishwasher, Electric Oven, Electric Range, Free-Standing Range, Freezer, Disposal, Gas Water Heater, Ice Maker, Microwave, Refrigerator, Self Cleaning Oven, Water To Refrigerator, Water Heater, Water Purifier
Laundry Washer Hookup, Gas Dryer Hookup, In Garage
Exterior
Parking Features Garage
Garage Spaces 2.0
Garage Description 2.0
Fence Block
Pool None
Community Features Biking, Horse Trails, Park, Street Lights, Sidewalks
Utilities Available Electricity Connected, Natural Gas Connected, Sewer Connected, Water Connected
View Y/N Yes
View Neighborhood
Roof Type Asphalt,Shingle
Attached Garage No
Total Parking Spaces 4
Private Pool No
Building
Lot Description 0-1 Unit/Acre
Story 1
Entry Level One
Sewer Public Sewer
Water Public
Level or Stories One
New Construction No
Construction Status Turnkey
Schools
High Schools Jordan
School District Long Beach Unified
Others
Senior Community No
Tax ID 7132013010
Acceptable Financing Cash, Cash to New Loan, Conventional
Horse Feature Riding Trail
Listing Terms Cash, Cash to New Loan, Conventional
Financing FHA
Special Listing Condition Standard
Read Less
Want to know what your home might be worth? Contact us for a FREE valuation!

Our team is ready to help you sell your home for the highest possible price ASAP

Bought with Phillip Nunez • EXP Realty of California Inc.




