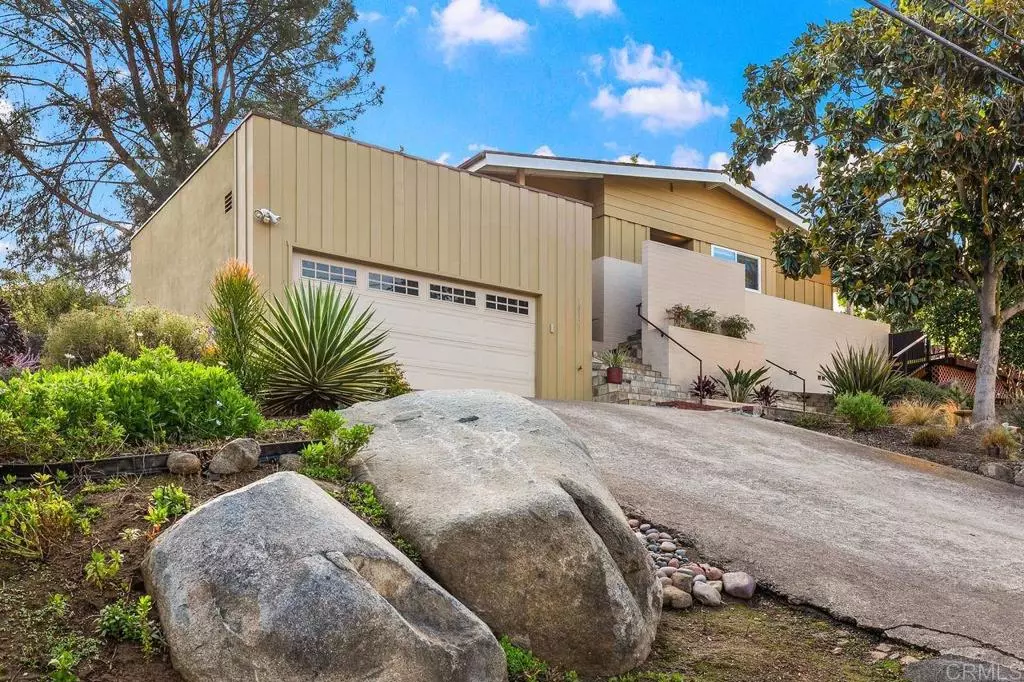$829,000
$830,000
0.1%For more information regarding the value of a property, please contact us for a free consultation.
10923 Calavo DR La Mesa, CA 91941
3 Beds
2 Baths
1,535 SqFt
Key Details
Sold Price $829,000
Property Type Single Family Home
Sub Type Single Family Residence
Listing Status Sold
Purchase Type For Sale
Square Footage 1,535 sqft
Price per Sqft $540
MLS Listing ID PTP2100152
Sold Date 02/12/21
Bedrooms 3
Full Baths 2
Construction Status Turnkey
HOA Y/N No
Year Built 1958
Lot Size 0.320 Acres
Property Description
Exceedingly rare Mid-Century Modern opportunity! Tucked away in the highly desirable area of La Mesa in the community of Mt Helix showcasing extraordinary views overlooking the valley. This one-of-a-kind property boasts a true botanical oasis. Warmth and charm abound throughout the residence featuring 3 bedrooms, 2 baths, hardwood flooring, and expansive entertaining areas. The generous living room, with its dramatic open beamed ceiling and fireplace, presents an idyllic environment. Adjacent to the dining room, the light-filled kitchen has been tastefully updated with granite countertops and ample cabinetry. Wake up with gratitude to endless garden views in the master suite. Meandering stone paths lead to tranquil outdoor spaces with natural granite rock formations that include a sprawling courtyard with a fire pit and outdoor kitchen. Deck off of the dining room, as well as an elevated patio where you can immerse yourself in the serene setting and unparalleled natural beauty of the hills of East San Diego. This is a rare trifecta of Mt Helix grandeur, La Mesa Village proximity, and a secluded location. Truly an oasis awaits!
Location
State CA
County San Diego
Area 91941 - La Mesa
Zoning R-1:SINGLE FAM-RES
Rooms
Main Level Bedrooms 2
Interior
Interior Features All Bedrooms Up
Cooling Central Air
Fireplaces Type Living Room
Fireplace Yes
Laundry In Garage
Exterior
Garage Spaces 2.0
Garage Description 2.0
Pool None
Community Features Foothills, Suburban, Valley
View Y/N Yes
View City Lights, Hills, Neighborhood, Valley
Roof Type Composition
Attached Garage Yes
Total Parking Spaces 2
Private Pool No
Building
Lot Description Back Yard, Front Yard, Garden, Gentle Sloping, Landscaped, Rocks, Yard
Story 3
Entry Level Two
Level or Stories Two
Construction Status Turnkey
Schools
School District Grossmont Union
Others
Senior Community No
Tax ID 4971121800
Acceptable Financing Cash, Conventional, VA Loan
Listing Terms Cash, Conventional, VA Loan
Financing Conventional
Special Listing Condition Standard
Read Less
Want to know what your home might be worth? Contact us for a FREE valuation!

Our team is ready to help you sell your home for the highest possible price ASAP

Bought with SERGIO ANDRADE • ONE WEST REALTY





